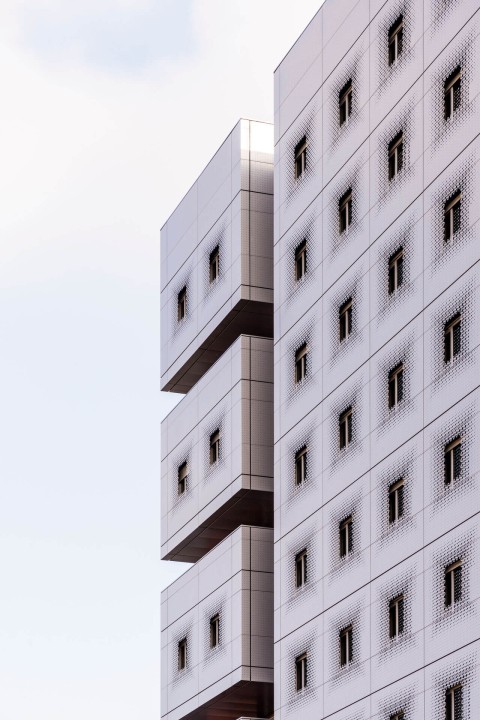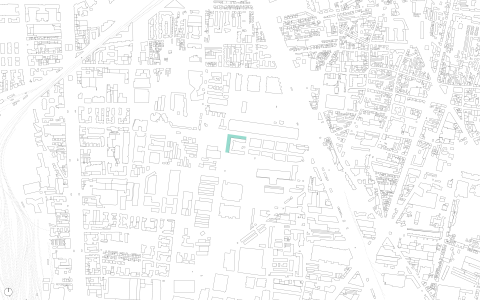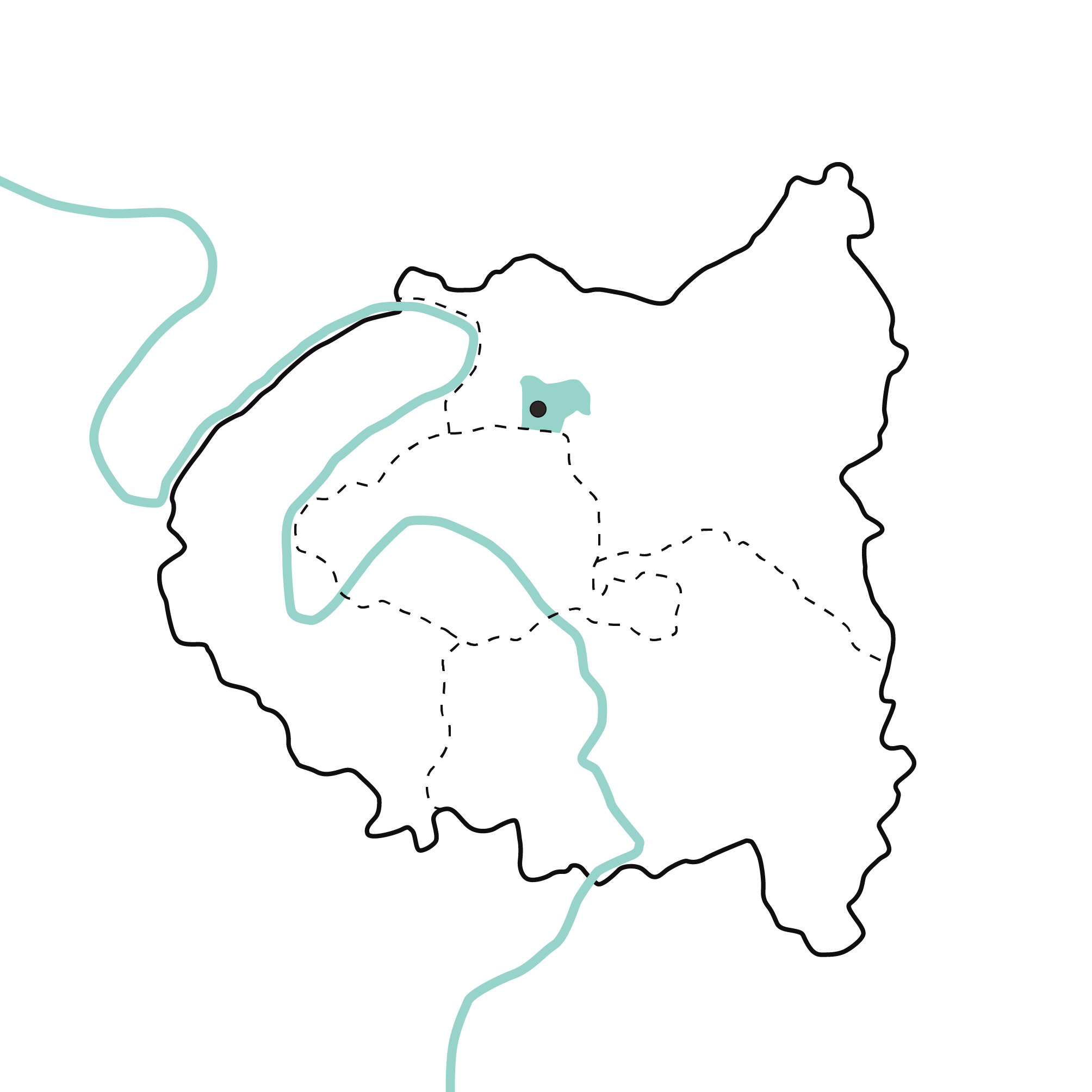The project consists of two twin buildings characterized by their « recto-verso » design. White on one side, copper on the other. The ground floor is made of stained concrete, the façades are covered with perforated metallic sheets. Ground floors are dedicated to collective use and services like reception desks, cafeteria, co-working spaces, laundry, bikes racks… Other shared and convivial spaces where students can relax, work together and get the most from the community life can be found on each floor of the. Last, the green roof is open to all and offers a unique view over Aubervilliers.
résidences étudiantes à aubervilliers
infos
- architect
- jba
- place
-
rue Saint Gobain – rue Waldeck Rochet à Aubervillers (93)
- description
- 2 students halls of 150 rooms each + common areas in Aubervilliers (93)
- client
- NAFILYAN & PARTNERS
- surface
- 6506 m² shab
10035 m² sdp
- cost
- 14 M€ ht
- calendar
- design
delivery - team
JEAN BOCABEILLE ARCHITECTE, MANDATAIRE
- performances
RT 2012 -10 / LABEL HABITAT & ENVIRONNEMENT CERQUAL
- photographers
Frédéric Delangle
- texture
- program
- environment


















