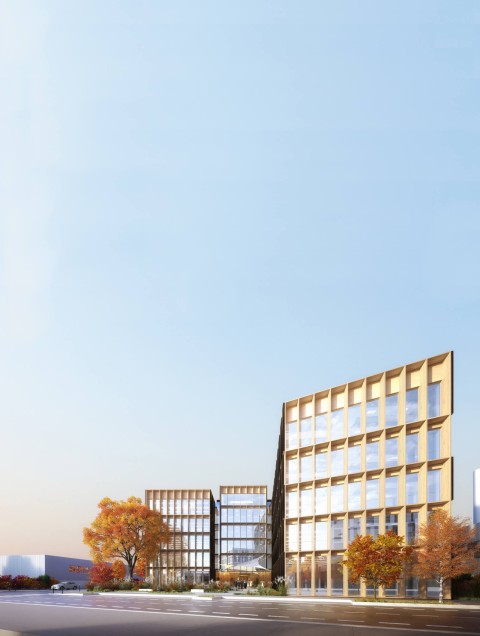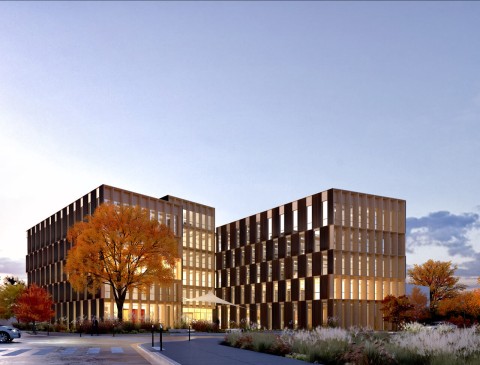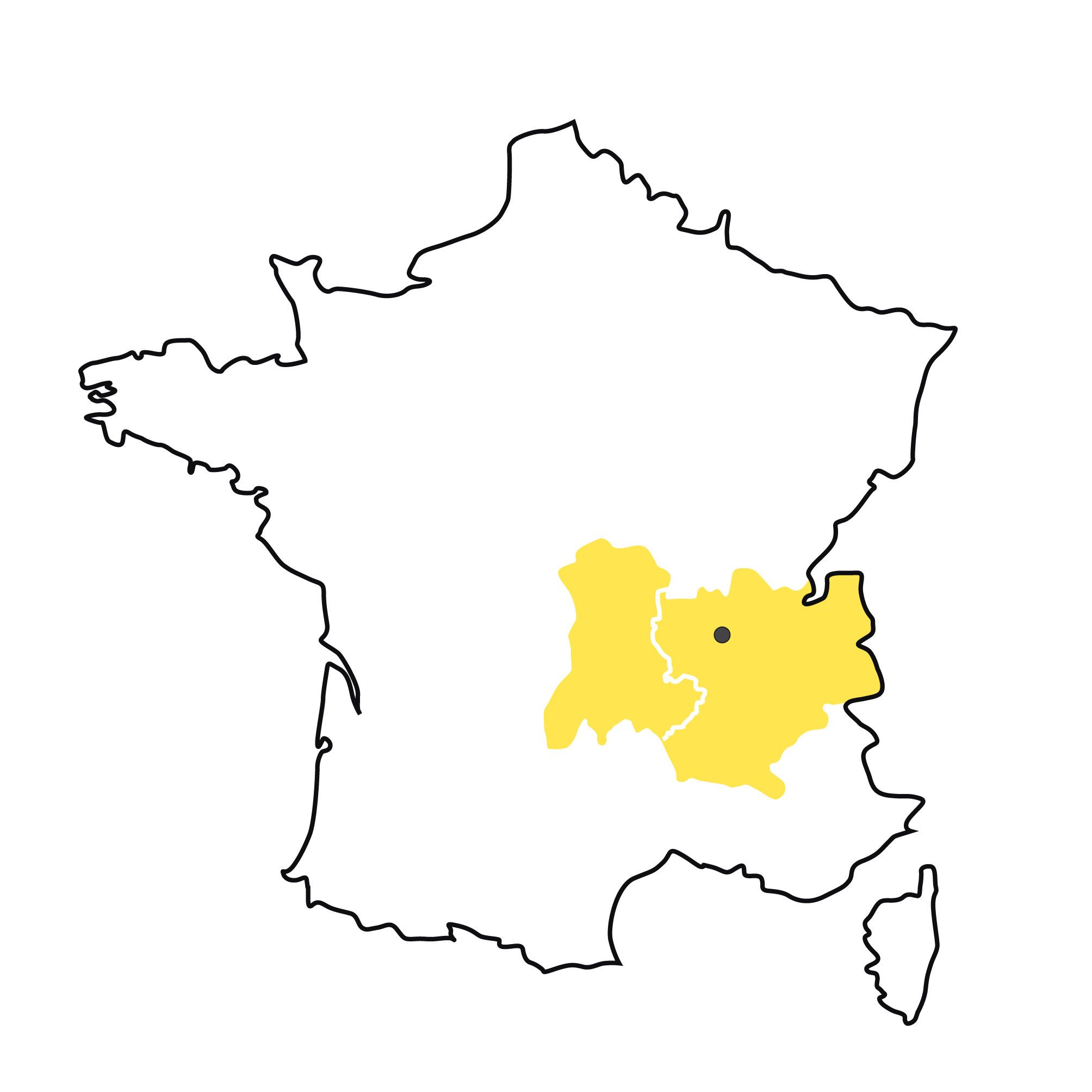The project takes place in a noteworthy location. The building, at the same time cornerstone and figurehead of the new neighborhood, is shaped by three parallel volumes with varying lengths and glazed gable walls oriented towards the Legay street. The main façades create a dialogue with l’Autre Soie, highlighting the main material used in indoor spaces : wood. By creating this first insight in the building materiality, we want to demonstrate our will to design a virtuous building combining a welcoming work atmosphere with an outstanding carbon balance. Using wood enables us to be both builders and activists as we designed the whole building thinking “through” that material. Inside, wood is everywhere. Our Less is more approach also ensures a genuine efficiency of the construction process.
bureaux à villeurbanne
infos
- architect
- bfv
- place
-
Quartier Carré de Soie à Villeurbanne (69) – Angle rues Alfred de Musset et Henri Legay
France - description
- Wooden structure office building + RIE in Villeurbanne (69)
- client
- DCB CAPITAL
- surface
- 10500 m² sdp
- cost
- 10,2 M€ ht
- calendar
- design
delivery - team
BFV Architectes ;
BARTHES BOIS (wood structure) ;
FLORENCE GUIN (landscape) ;
LE SOMMER (environment – HEQ) ;- performances
BREEAM, NIVEAU VERY GOOD
- texture
- program
- environment














