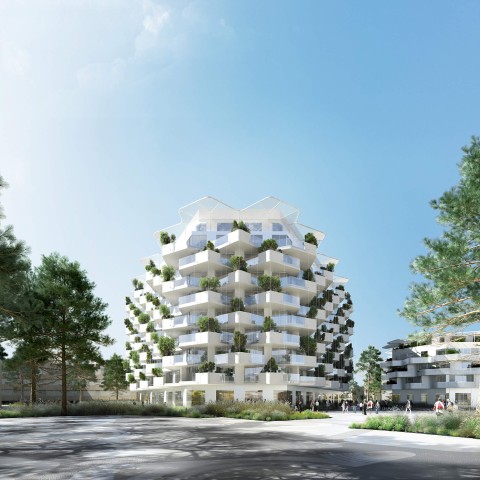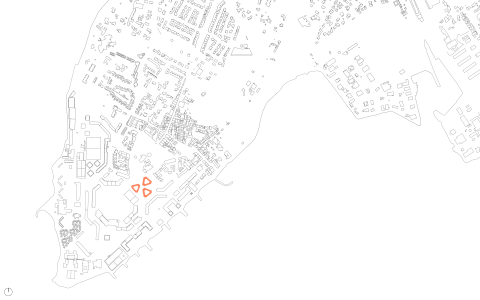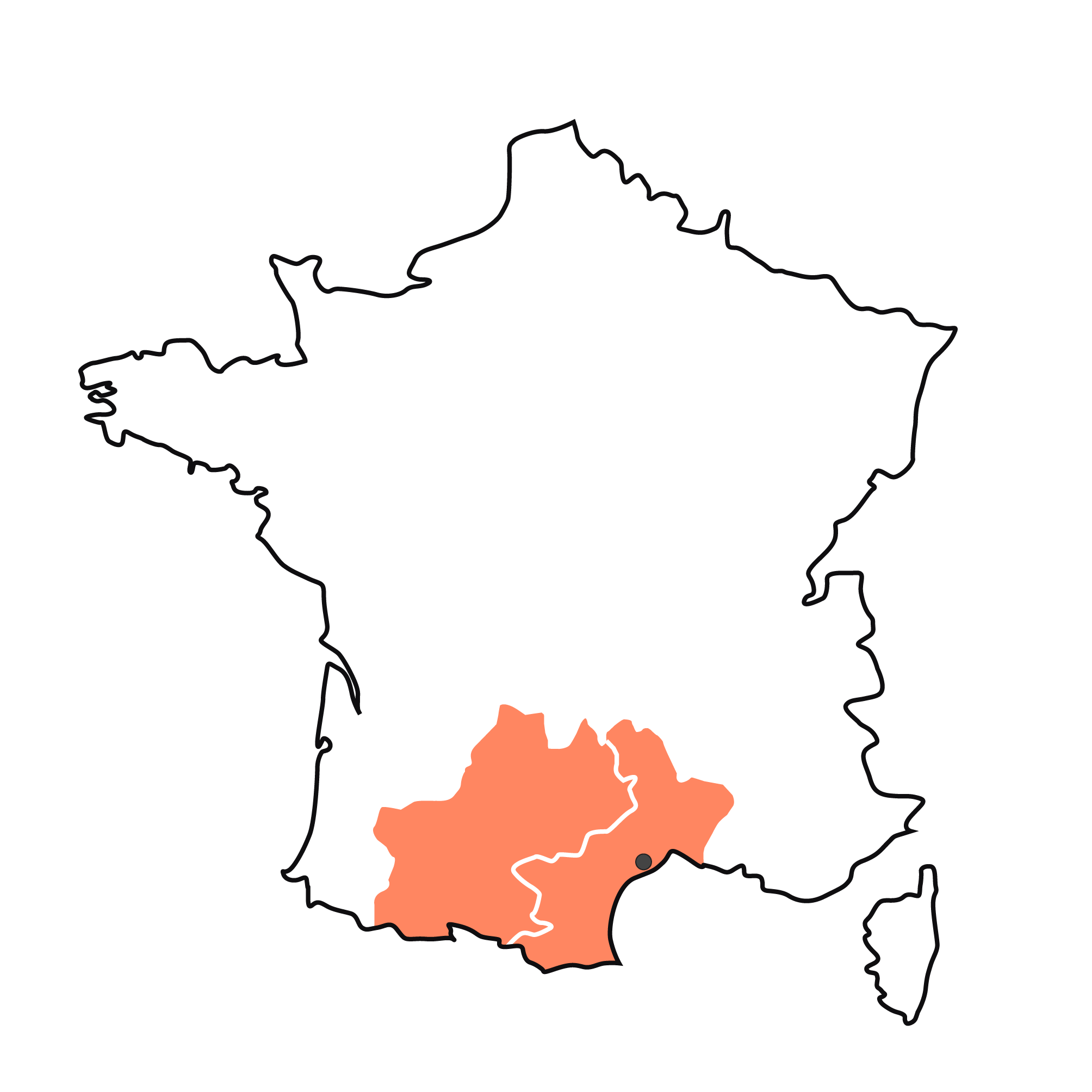The project is located right in the middle of the Balaruc-les-Bains peninsula, between the old town and the 1970’s district. 180 housing units and professional premises for self-employed workers in the thermal sector will be built in order to promote the urban renewal of the station. The city council is thus exploring ways to create a new traffic plan within this district, aiming to generate a real breeding ground for work and leisure activities all year long.
logements à balaruc-les-bains
infos
- architect
- jba
- place
-
Balaruc-les-Bains, cœur de station (34)
- description
- Urban renewal masterplan + 180 dwellings (100 private, 80 social) and offices in Balaruc-les-Bains, cœur de station (34)
- client
- ANGELOTTI GROUPE IMMOBILIER
- surface
- 12545 m² shab
- cost
- 23 M€ ht
- calendar
- design
expected delivery - team
JEAN BOCABEILLE ARCHITECTE (Urban planning and architecture) ;
SCP CLAIR & ARCHITECTURE SIGNAL (Partners) ;
LAURE PLANCHAIS (Landscape) ;
SOFID (Networks) ;
DEXO (Thermics and fluids) ;
VERDIER (Structure) ;
EGIS (Urban fluids) ;
ING méditerranée (project management consultant)- texture
- program
- environment
















