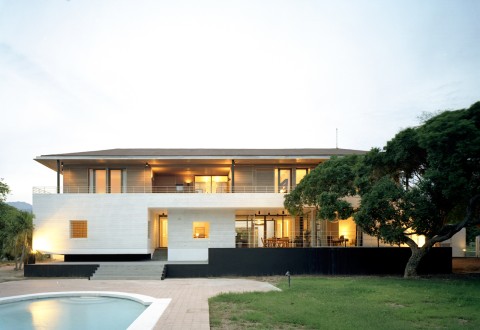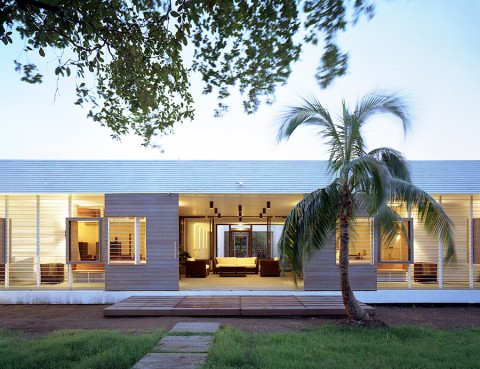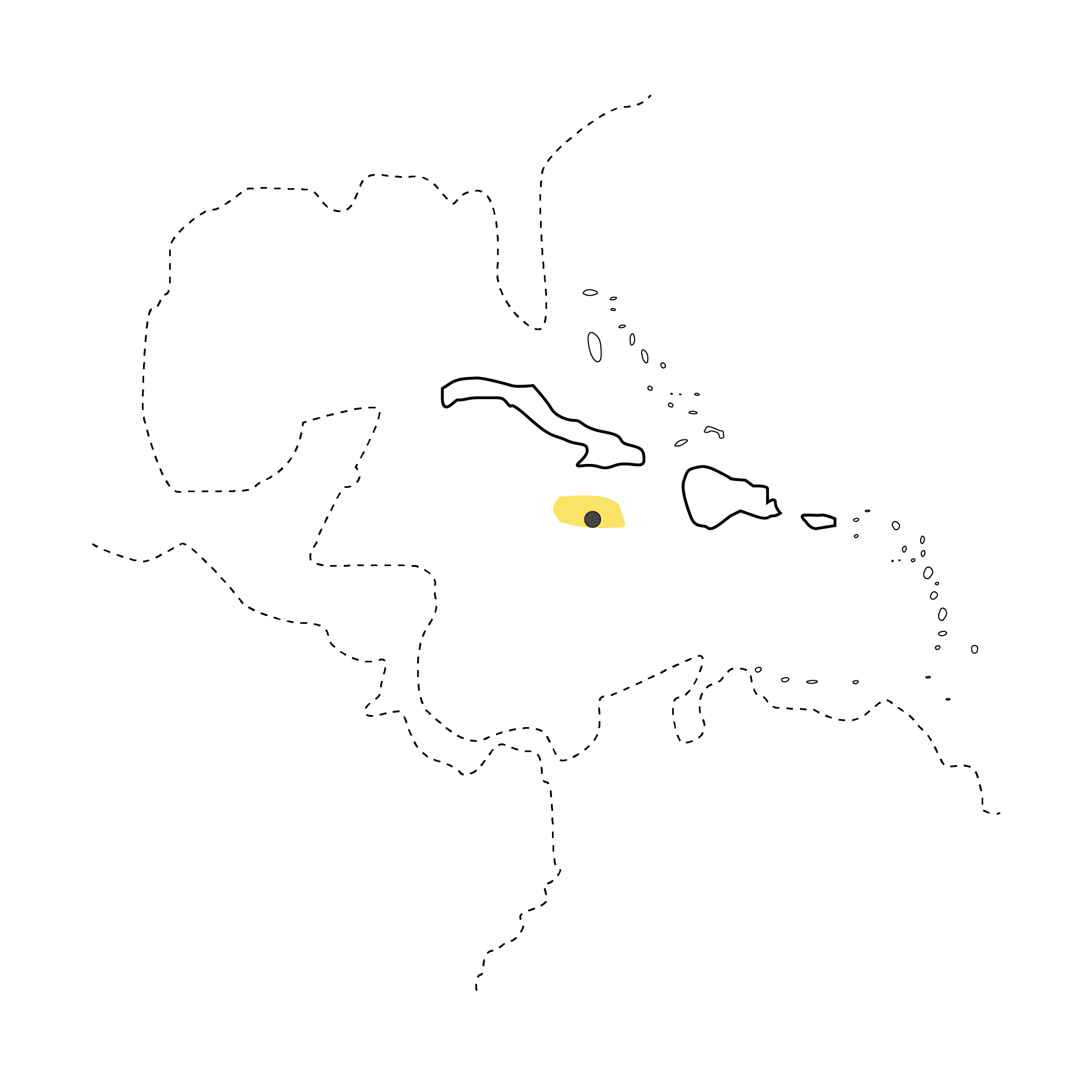Ambassadors’ houses are at the same time a space for official representation, which requires a functionality and efficiency, and a comfortable place for a family to live in. The volumes of the project are simple : the rectangular plan is reinforced by homogeneous façades and the central patio. On the ground floor, the four main units of the building are connected around the patio by a gallery. They are clearly identifiable : the reception hall, the ambassador’s family place, the minister’s suite and the services room.
résidence d’ambassadeur à kingston
infos
- architect
- bp
- place
-
Kingston, Jamaïque
International - description
- France Ambassador’s house, Kingston, Jamaica
- client
- surface
- 800 m² shon
- cost
- 1.56 M€ ht
- calendar
- design
delivery - team
(BP) ARCHITECTURES, (Jean Bocabeille & Ignacio Prego)
CABINET MTC (Technical consultant) ;
GLAUSER (Work company)- photographers
Frédéric Delangle
- texture
- program
- environment







