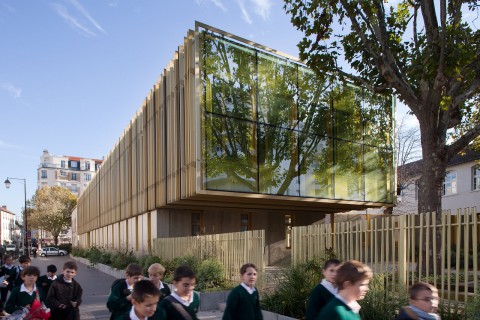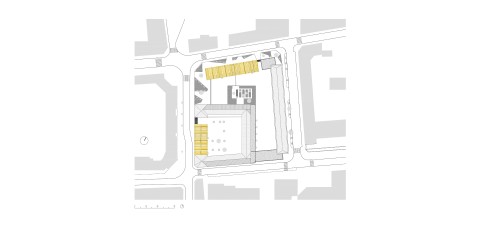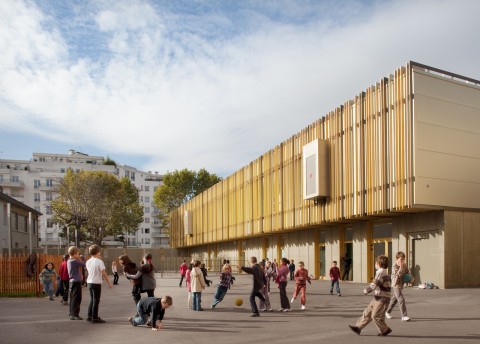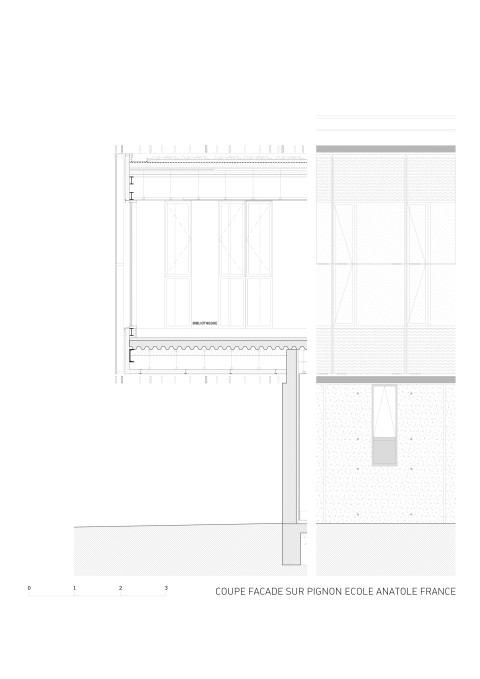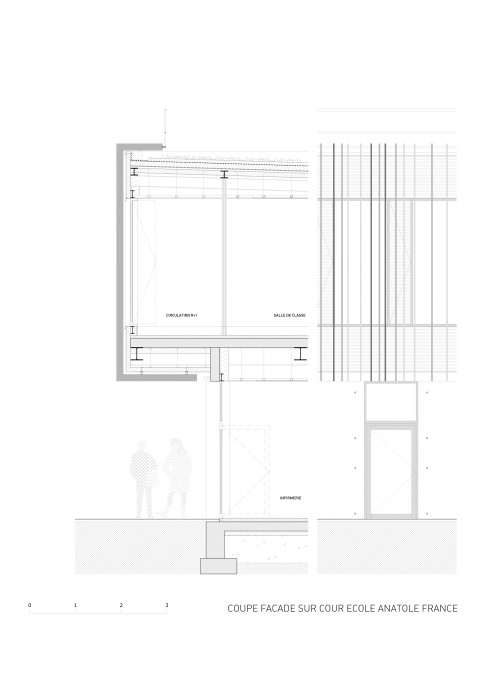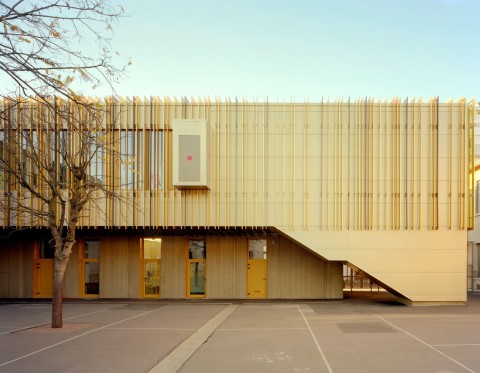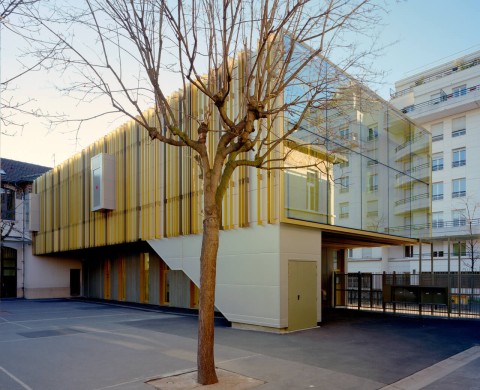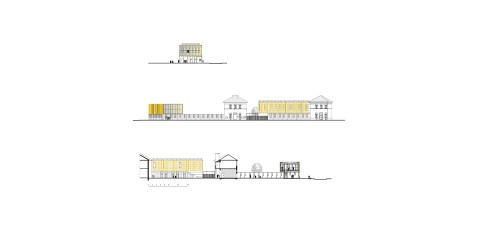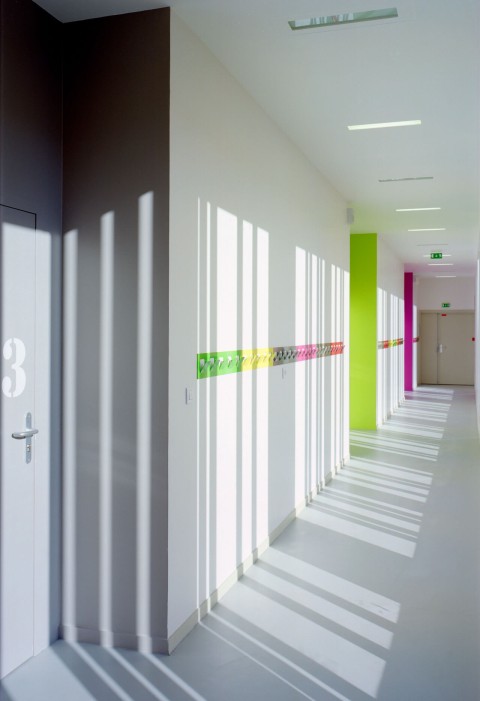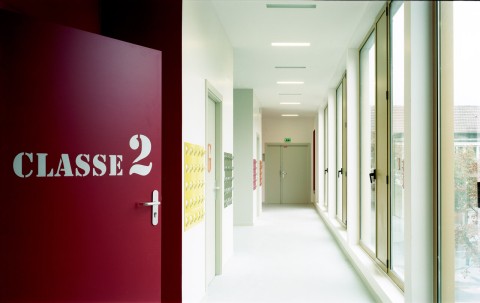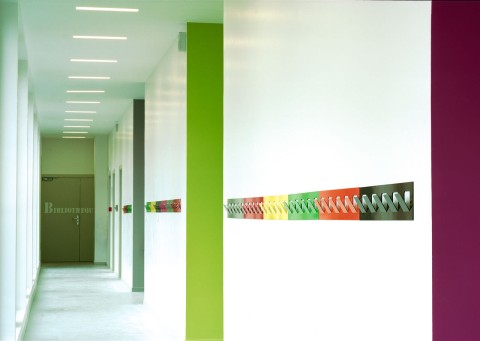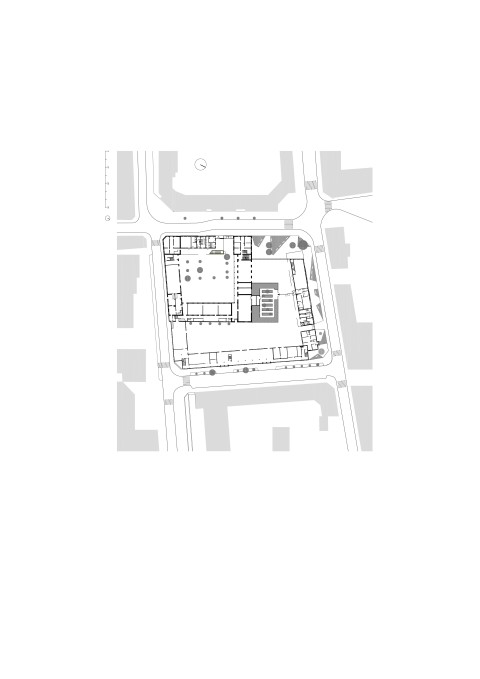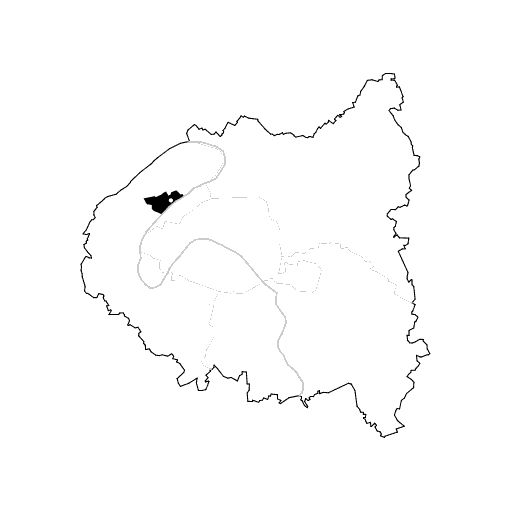OLD SCHOOLS NEW SCHOOL
écoles élémentaires à courbevoie
The purpose of the competition was to build together on a residual urban plot an extension for each of the two schools located in a residential district of Courbevoie. We suggested to build each extension in keeping with the existing buildings, freeing ourselves from the masterplan drawn by the city council. Our project is made of two schools with two twin extensions gathering around a single playground. Both building have the same cladding material, thus creating a sense of unity in this heterogeneous neighborhood. A stained self-consolidating concrete base houses the ground floor, encloses the playground and bears two other metallic volumes. The façades of the raised volumes are cladded with a pattern of vertical elements made of anodized aluminum with champagne, bronze and gold colors.
infos
- architect
- bp
- place
-
12, rue Cayla et 70 rue Armand Sylvestre Courbevoie (92)
Grand Paris - description
- Extension of two schools
- client
- VILLE DE COURBEVOIE
- surface
- 2200 m² shon
- cost
- 3,2 M€ ht
- calendar
- design
delivery - team
BP ARCHITECTEURES (Jean Bocabeille & Ignacio Prego) ;
CABINET MTC (Technical consultant, economist)- performances
RT2005
- photographers
Frédéric Delangle
Paul Kozlowski- texture
- program
- environment
