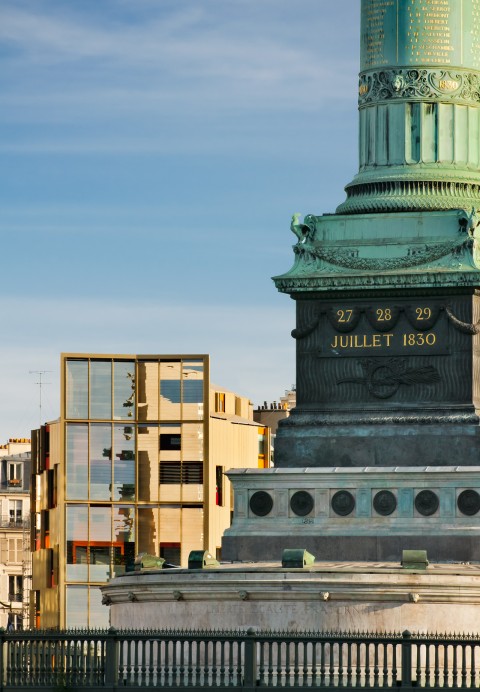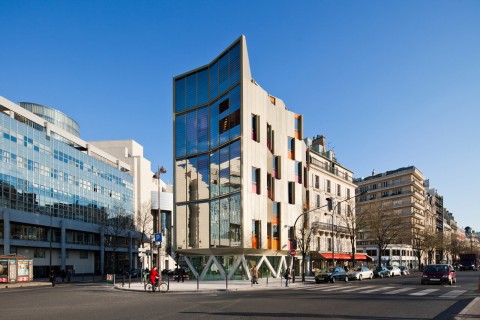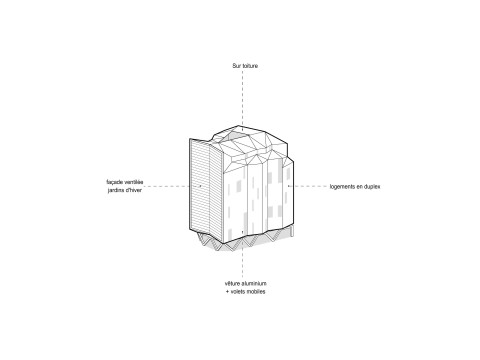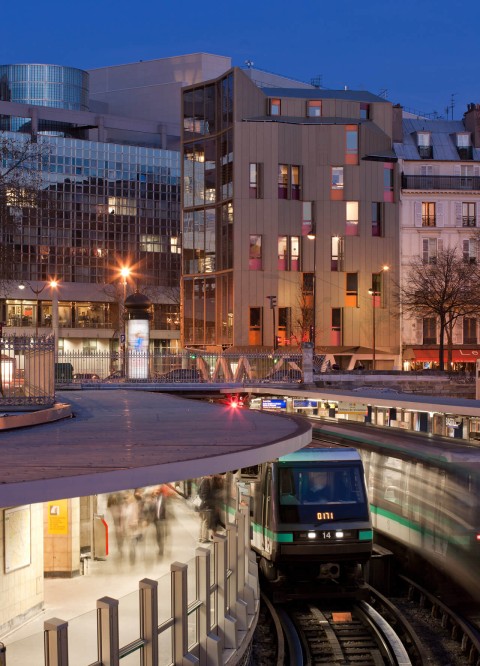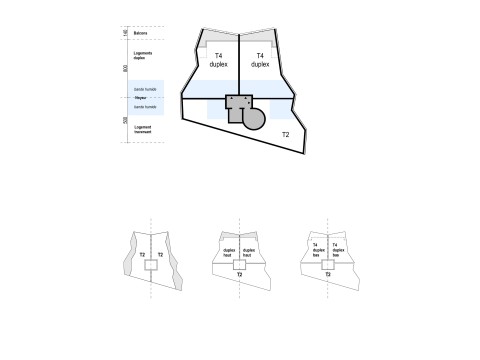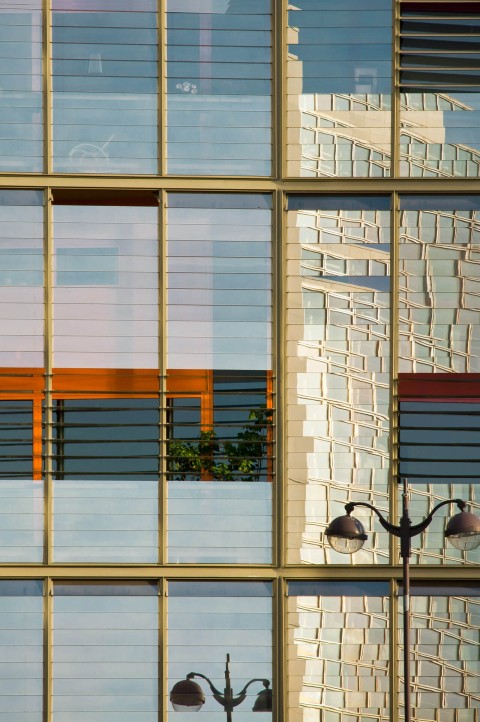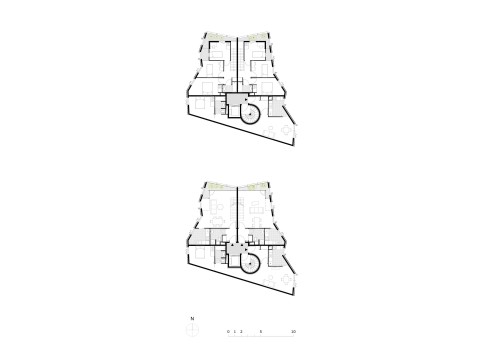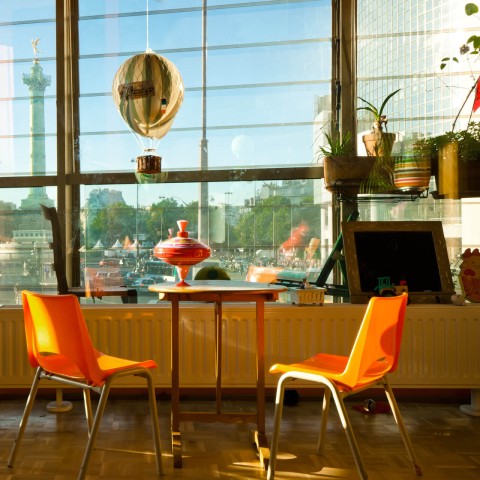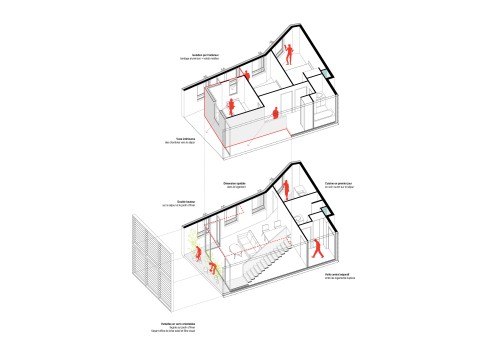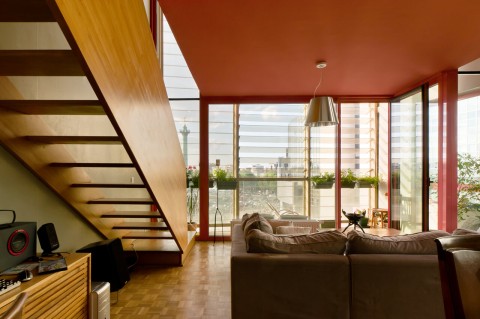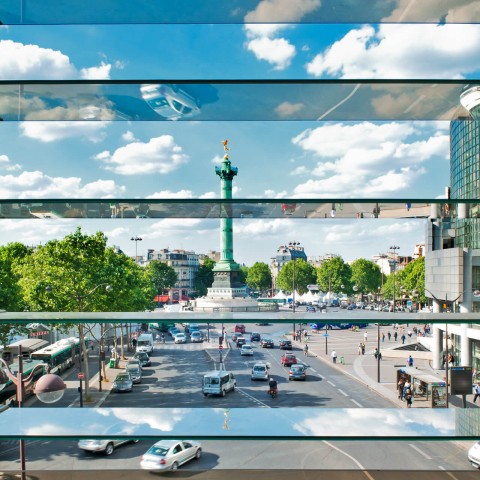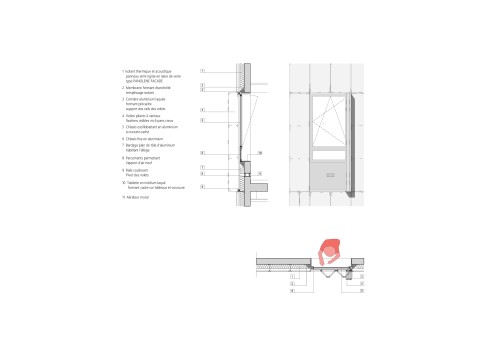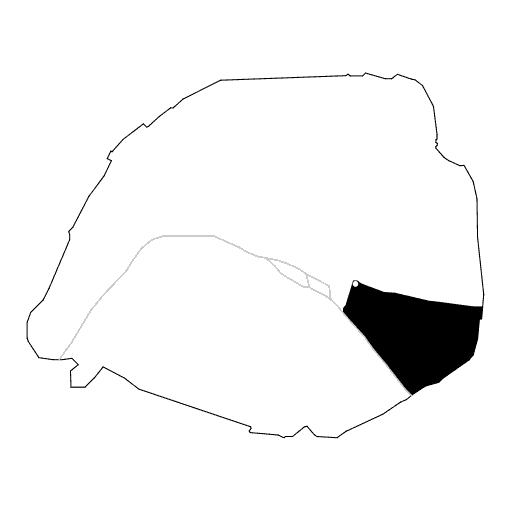FIGUREHEAD
14 logements sociaux, ilot biscornet, paris 12°
Our project aims to generate dynamics into the “Biscornet” triangular urban plot and to complete its urbanization process. Against all odds, instead of an angle, the figurehead of the building is a surface characterized by a triangulated geometry, a dynamic folding and complex shapes. The main glass façade opens up on the Place de la Bastille like a big screen with beveled sides, reflecting a blurred image of the city and giving to the building a unique dimension in line with its urban position.
Six duplex apartments face the Bastille monument through their double height glazed façade. Under the indented roof line, on the last floor, two flats offer a unique experience of living in Paris.
Depending on where we are, “Biscornet” reflects the Opera by deconstructing it, or the sky by lowering or rising it. Grey, dark, blue, bright… The façade variations are part of the building identity.
infos
- architect
- bp
- place
-
75 rue de Lyon / 52 bd de la Bastille Paris (12°)
Paris - description
- 14 dwellings + Art Galery
- client
- MINISTERE DE LA CULTURE / SAGI – SNI
- surface
- 1609 m² shon
- cost
- 3,2 M€ ht
- calendar
- design
delivery - team
BP ARCHITECTEURES (Jean Bocabeille et Ignacio Prego mandataires) ;
BECT (TCE)- performances
CERQUAL THPE 2005
- photographers
Sergio grazia
- texture
- program
- environment
