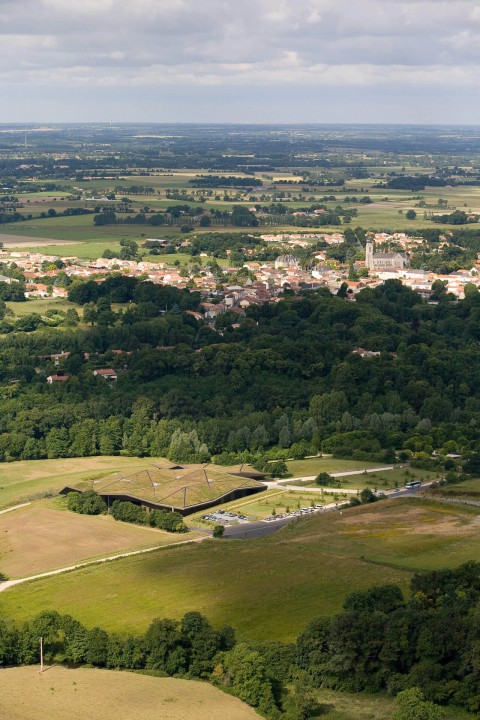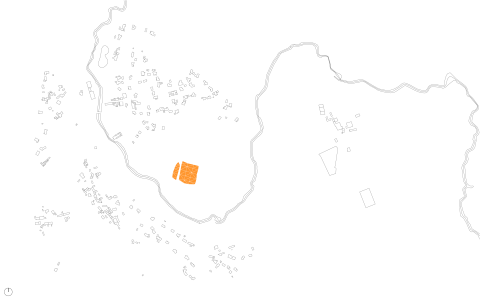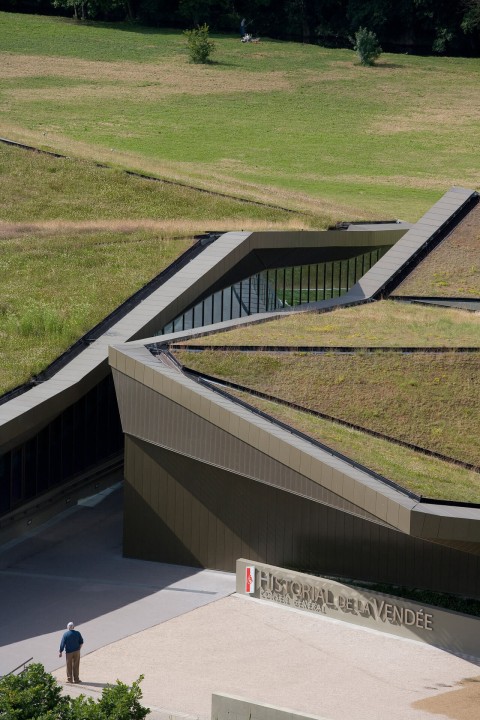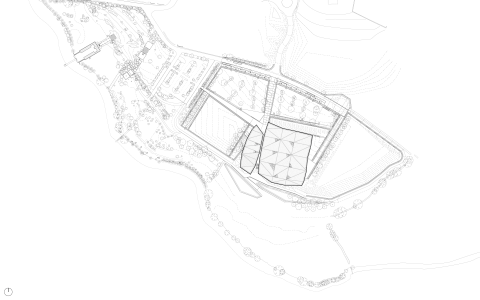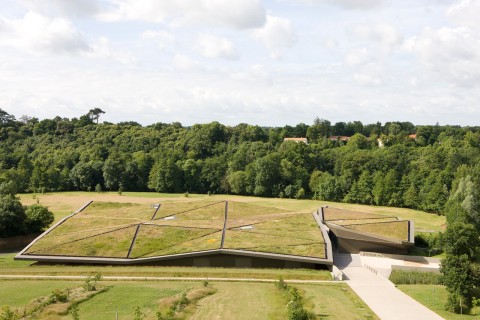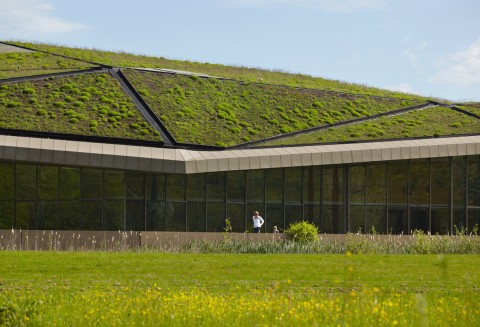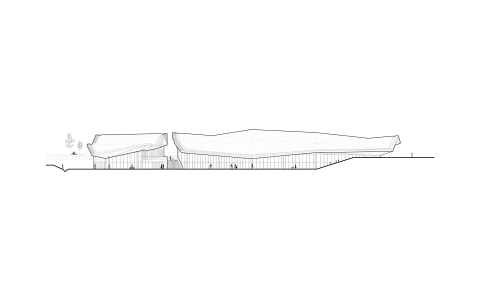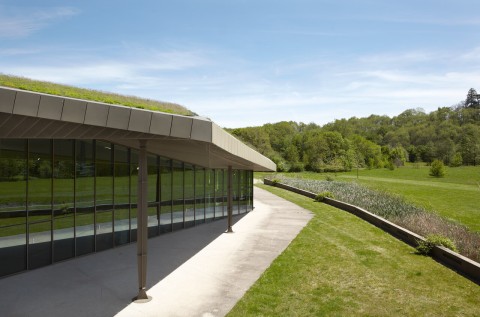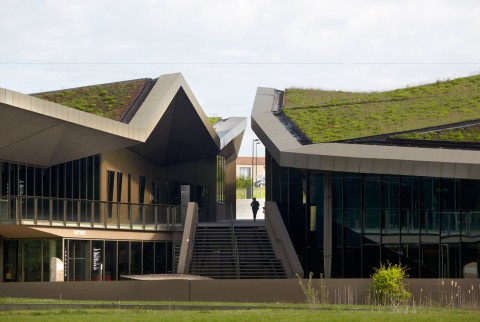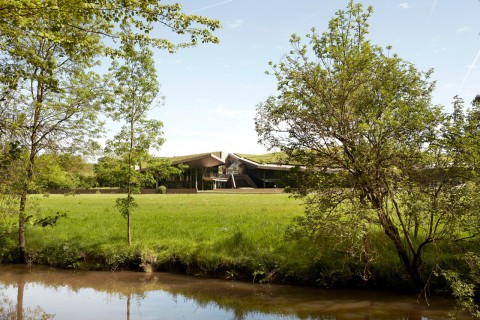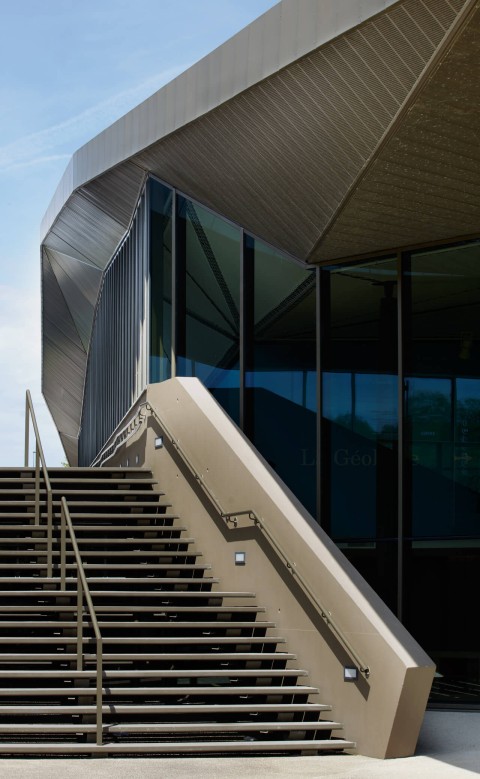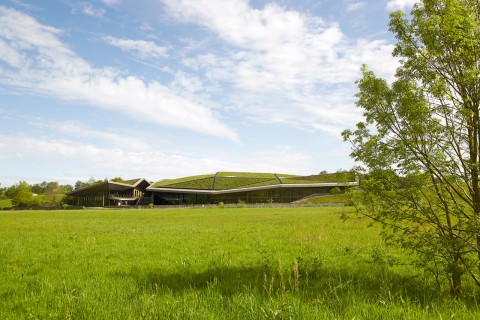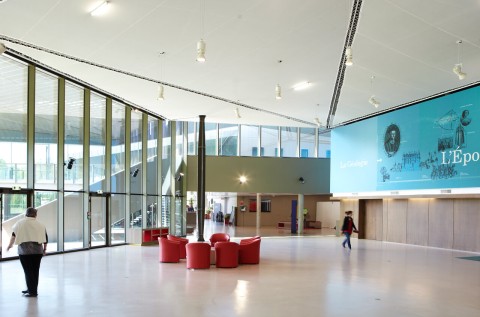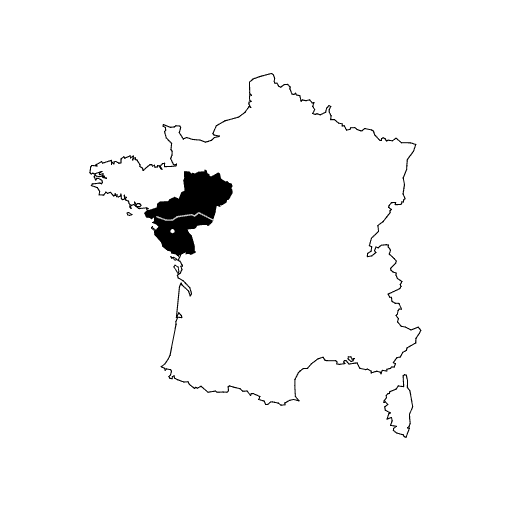Furtive
historial de vendee, les-lucs-sur-boulogne (85)
This iconic building, green and bronze, plays with monumentalism features by opening itself on the surrounding landscape. Spectacular, and yet discreet, secret. A wide green roof melts into the meadow, in the winter, in the summer, sometimes wild, sometimes low. We discover the museum when walking into and across it, before noticing the façades. Building a history museum in Lucs-sur-Boulogne was an important challenge. The paradoxical, yet stimulating, desire to create on a territorial scale an attractive cultural merging with the landscape is embraced by the beauty of the site : a delicate composition of bocage and rivers. The building is an expressive and discreet artefact embedded in the original landscape.
infos
- architect
- plan01
- place
-
Allée Paul Bazin, Les Lucs-sur-Boulogne (85)
France - description
- Historial de Vendée
- client
- CONSEIL GENERAL DE VENDÉE
- surface
- 6500 m² shon
- cost
- 8.6 M€ ht
- calendar
- design
delivery - team
PLAN01 (architects) ;
MICHEL JOYAU (partners) ;
PAYSAGES ET LUMIERES (landscape) ;
ACORA (scenography) ;
AREST (structure) ;
DELTA FLUIDES (fluids) ;
ECB (economist) ;
CAPRI (acoustics) ;
LA BONNE MERVEILLE (graphic design)- photographers
Stéphane Chalmeau
Frédéric Delangle- texture
- environment
