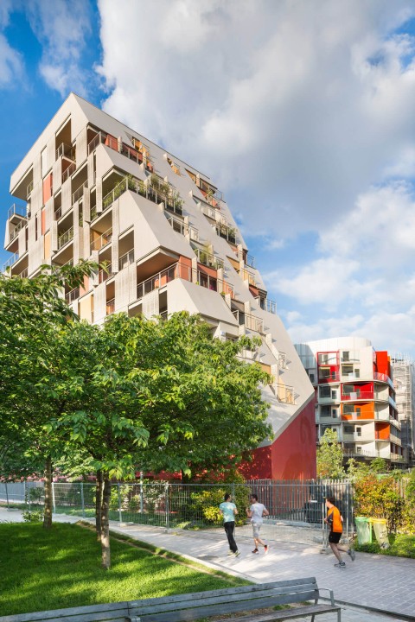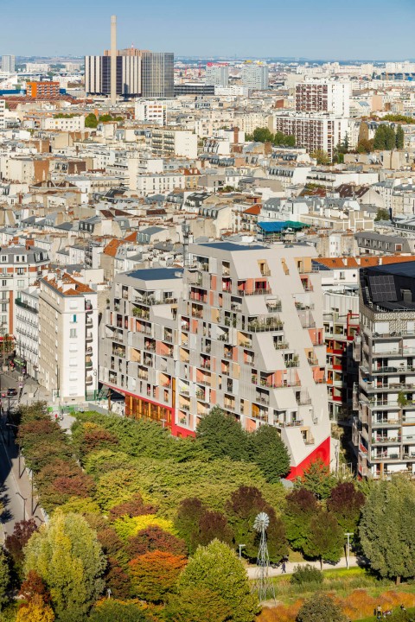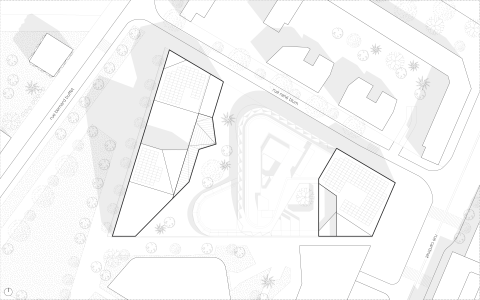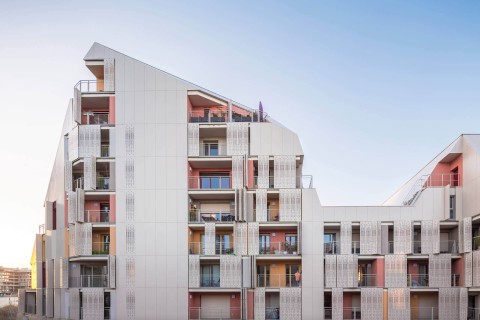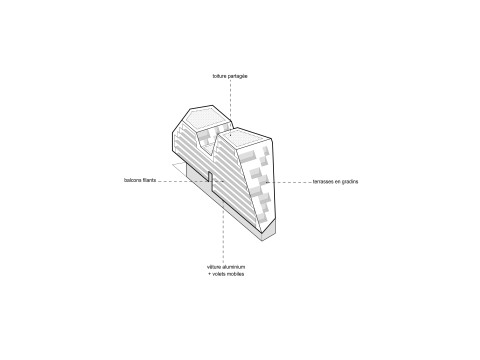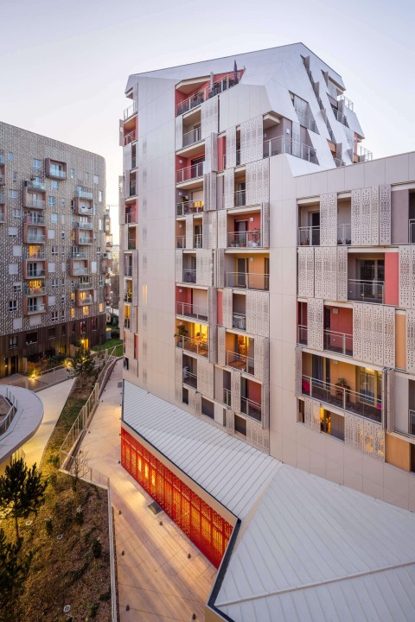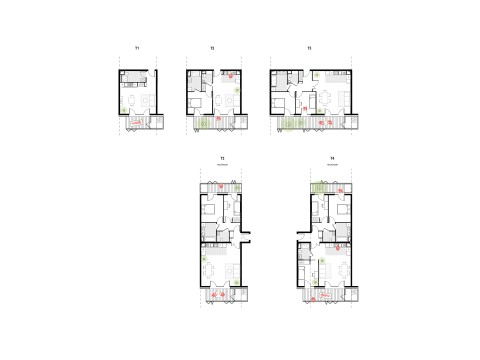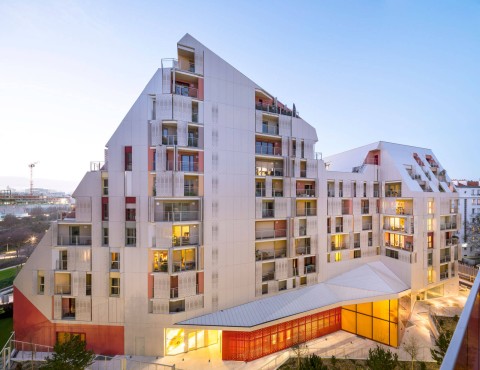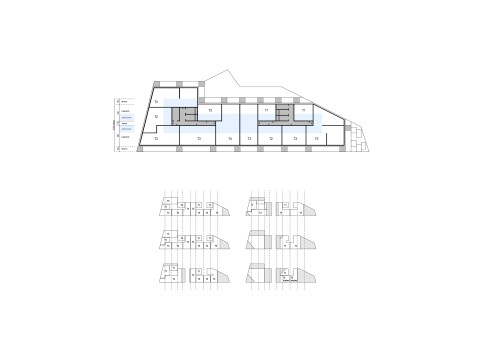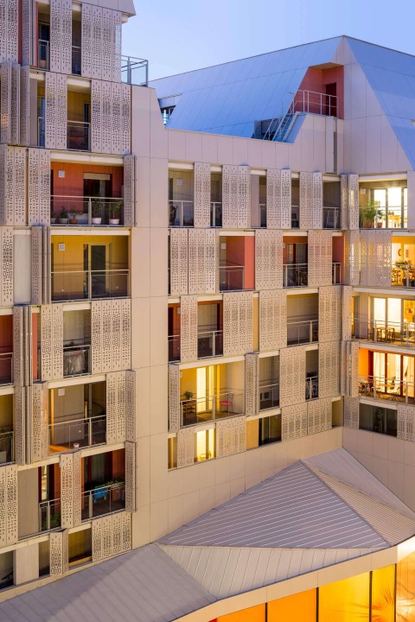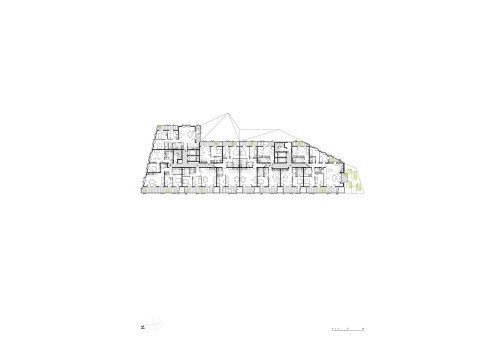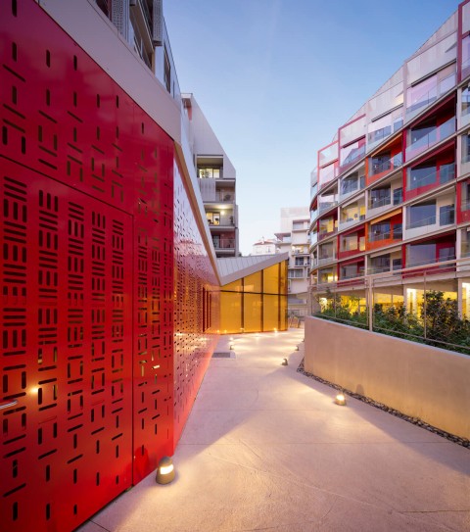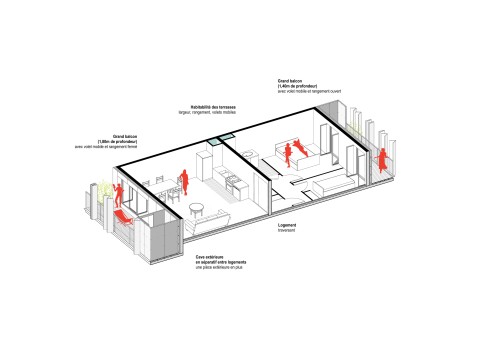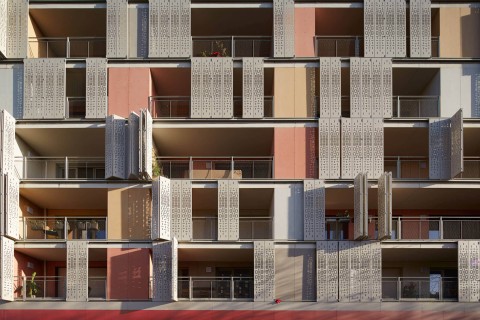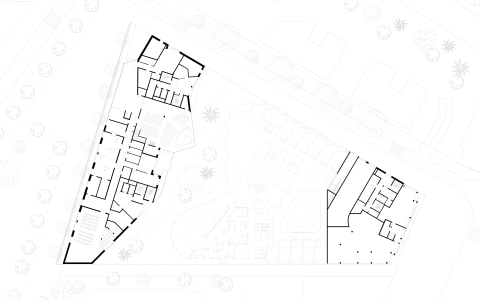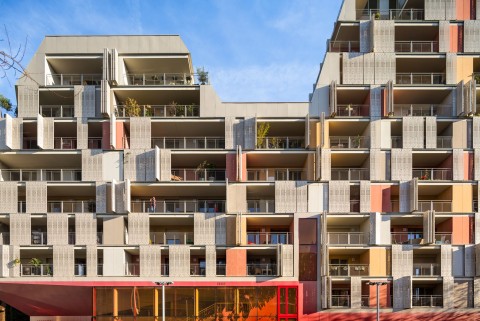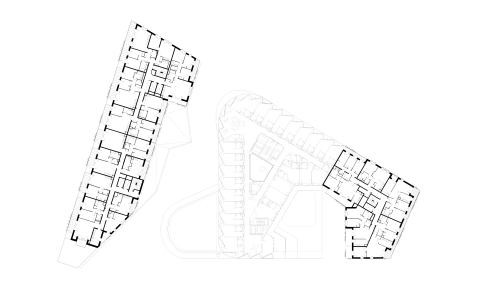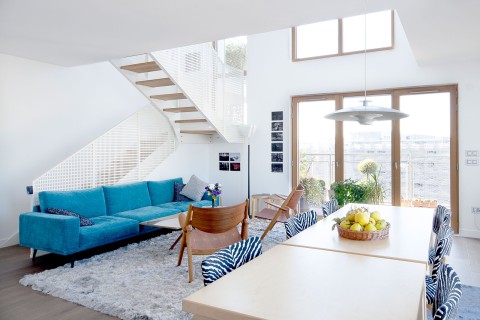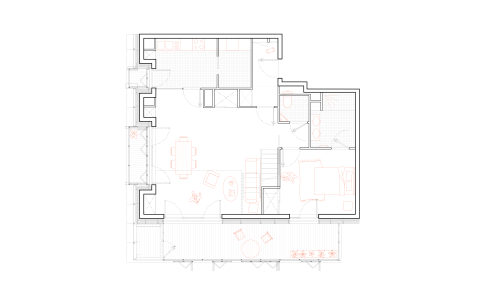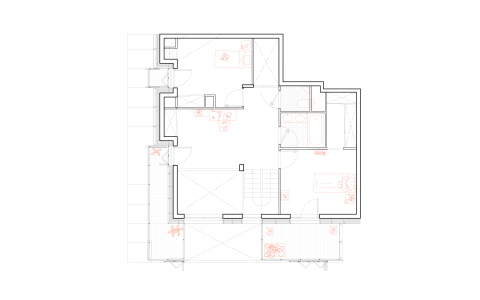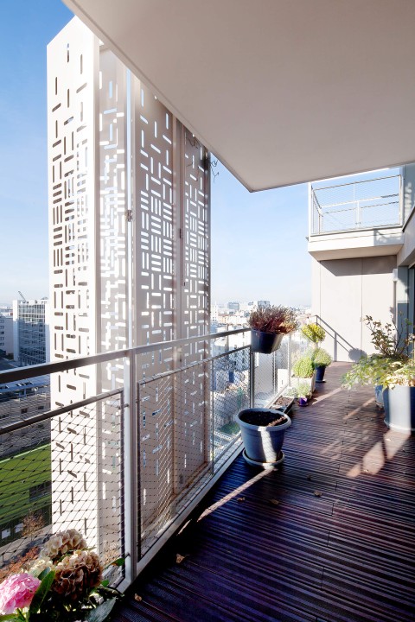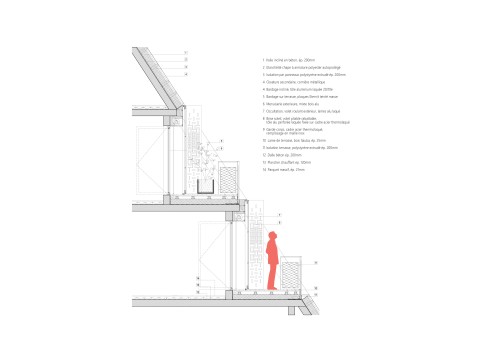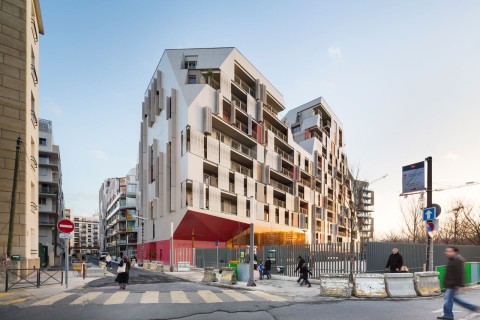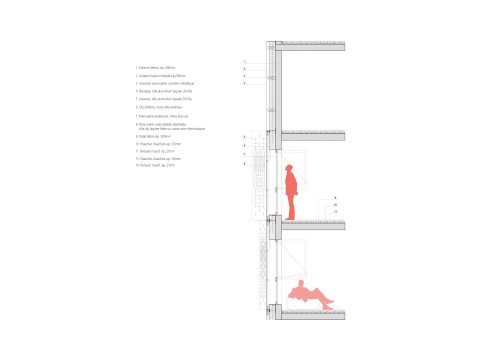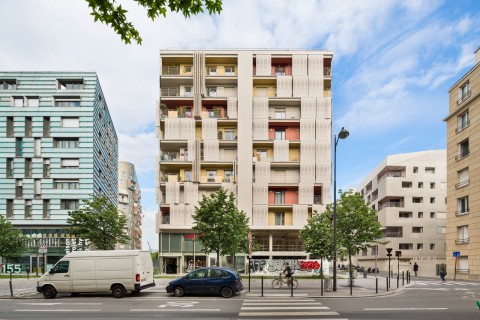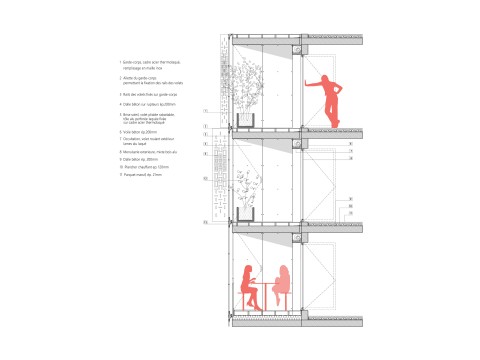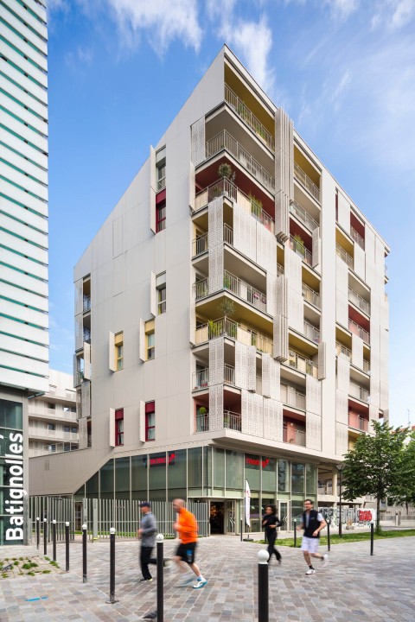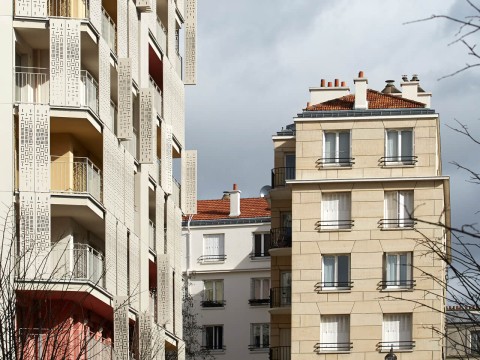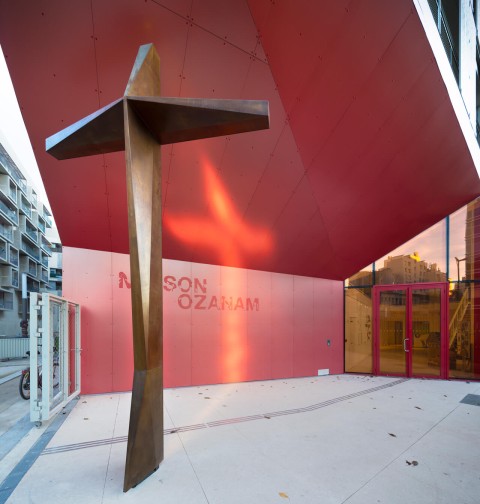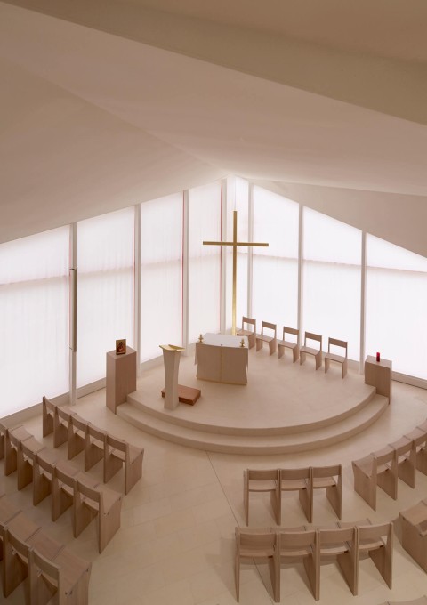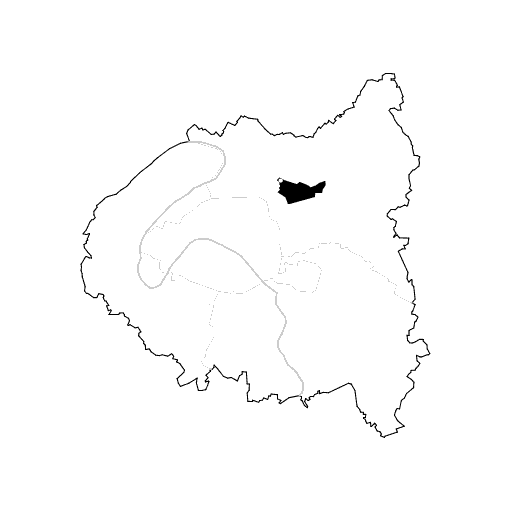UPPER WONDER
132 logements + chapelle, zac batignolles, paris 17°
This project is a good example of how to embed the essence of urban life within an eco-district. The 2 – 1 – 1 block of the Clichy Batignolles ZAC embodies some of the challenges that 21st century cities will have to address : building on the same urban plot heterogeneous programs (a senior nursing house, dwellings units, a car park, shopping facilities and a place of worship) that all meet the Paris city council environmental regulation. The morphology of the building results from a close focus on urban prospects, the relationship with the surrounding buildings and more density. Thus, the building is finely embedded in the plot like the last piece of the puzzle, shaped both horizontally and vertically, recalling a glacier or a rocky peak. The overall shape of this unusual sculpture generates a strong visual identity which softens the rigor of the construction process.
infos
- architect
- jba
- place
-
ZAC Clichy Batignolles – Lot E6 – Paris 17°
Paris - description
- 132 dwellings + 1 religious center + 2 stores à Paris (17)
- client
- VINCI IMMOBILIER / DIOCÈSE DE PARIS
- surface
- 11750 m² shon
- cost
- 25 M€ ht
- calendar
- design
delivery - team
Jean Bocabeille Architecte
ATELIER DU PONT (partners) ;
MAZET (economist) ; ALTO (fluids) ;
KEPHREN (structure) ;
ACOUSTIQUE VIVIE (acoustics) ;
PLAN02 (HEQ)- performances
BBC Effinergie / CERQUAL H&E Profil A / Plan Climat Ville de Paris / RT 2012
- photographers
Frédéric Delangle
Sergio Grazia- texture
- program
- environment
