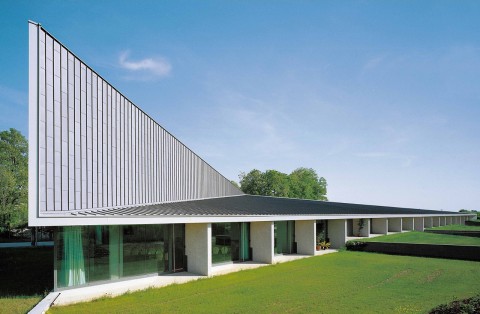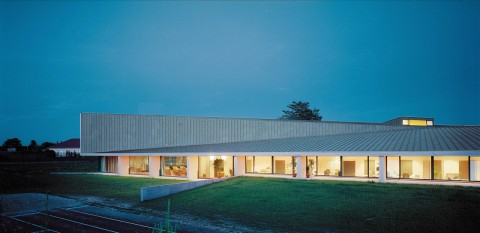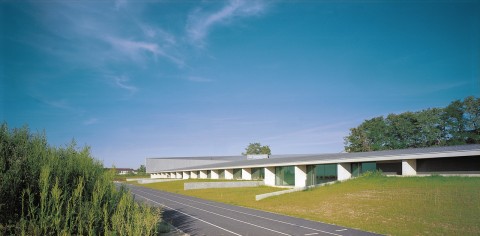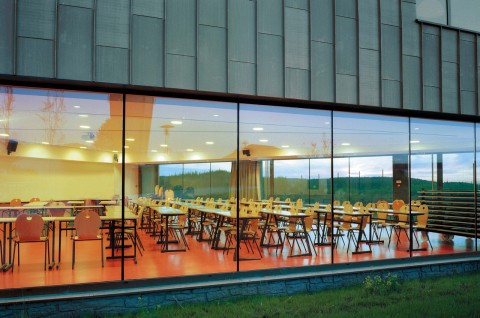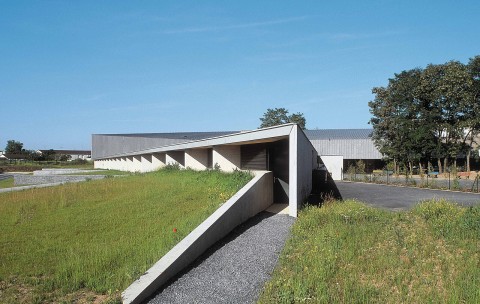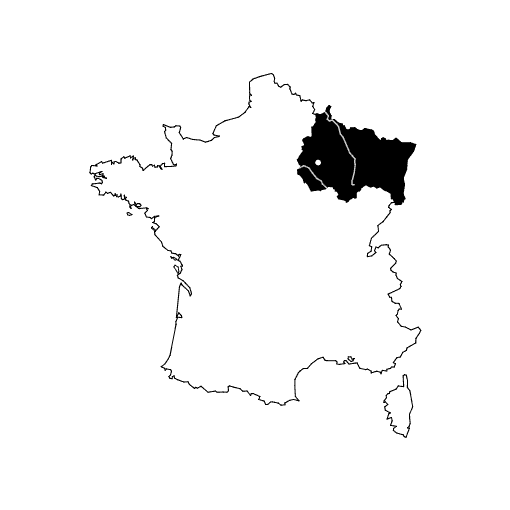Origami
collège à saint-thierry (51)
Building the extension of the Mont d’Hor secondary school in St-Thierry, which is located at the top of the hill on the village boundary, implies two different scales of work : an “upper” scale on the entrance side, and a “lower” scale on the landscape side. The roof and façades are wrapped up in a zinc origami. The catering area, pedagogy service, library and music and art classrooms are settled in the building extension. The other classrooms can be found in the existing building, which has been renovated.
infos
- architect
- fv
- place
-
1 Rue Marcel Ladiesse, Saint-Thierry (51)
France - description
- Restructuration & extension of Mont d'Hor secondary school
- client
- CONSEIL GENERAL DE LA MARNE
- surface
- 7655 m²
- cost
- 6.3 M€ ht
- calendar
- design
delivery - team
Fassio-Viaud (partners) ;
J.P. Thomas architecte ;
ARNOULD (structure) ;
T3E (fluids);
DEMARNE (thermics) ;
COMSEPT ingénierie (monitoring consultant)- photographers
Paul Kozlowski
- texture
- environment
