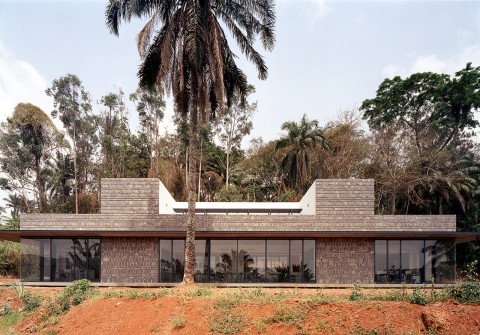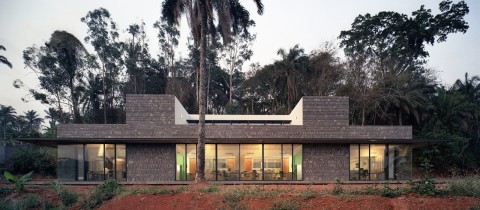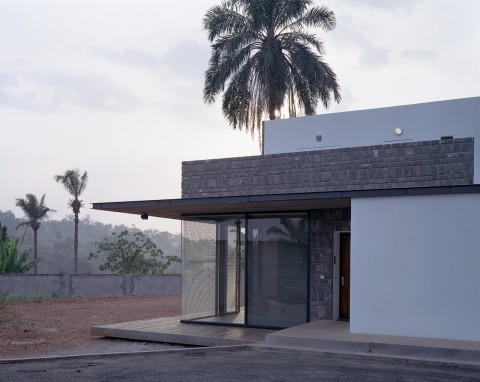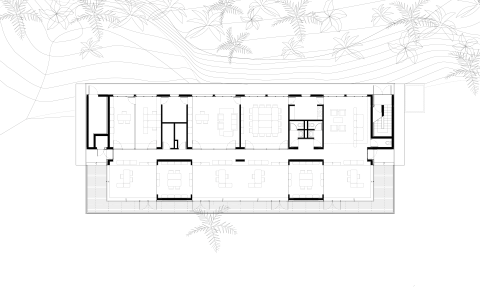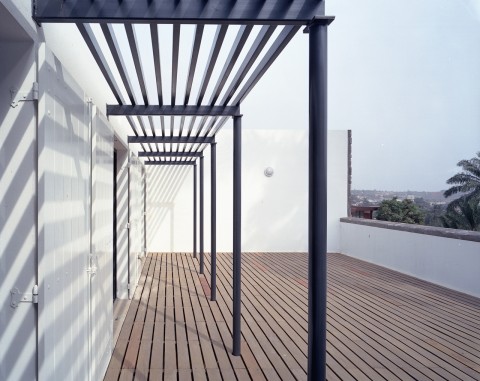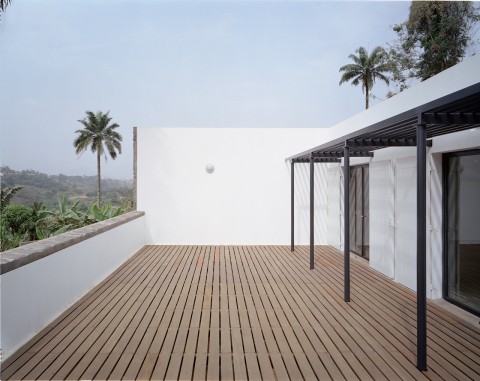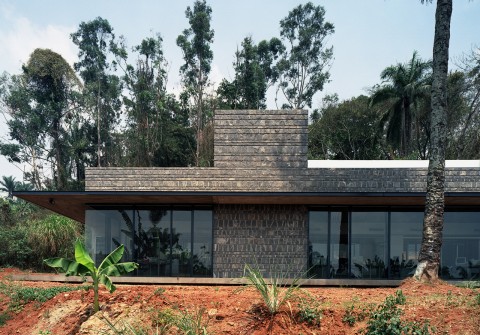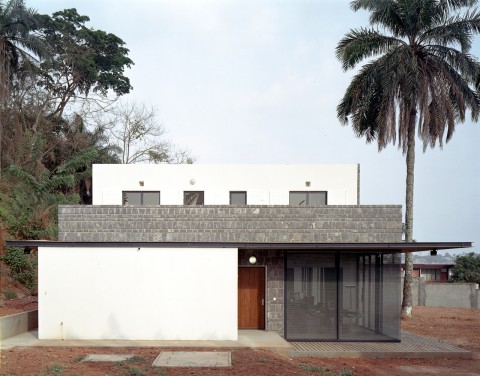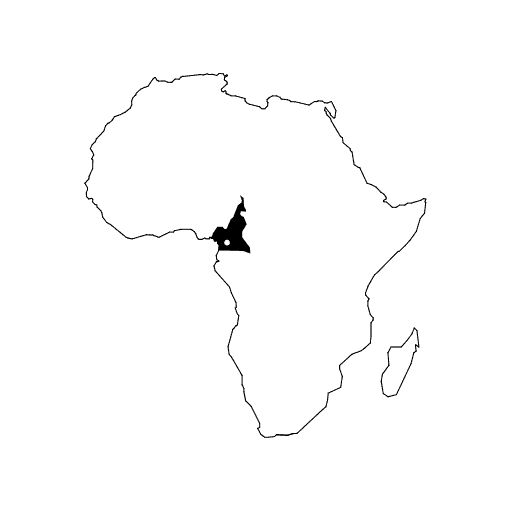Panorama
mission economique + deux logements de fonction, yaounde, cameroun
A parallelepiped, made of glass and stone, and another linear and compact building sit on top blend in the landscape.
Simple, rational and obvious : the Mission Economique project is a compact and linear (east – west) building leaning against the wooded hill and facing a vast panorama of Yaoundé. The program of the building is divided into two parts : 300 sqm of offices and two dwellings of 40 and 110sqm each for employees. Offices and the garden are located on the same level, on the ground floor. The two dwellings and their large terraces are located on the first floor.
infos
- architect
- bp
- place
-
Yaoundé, Cameroun
International - description
- Mission Économique + two employees dwellings
- client
- MINISTERE DE L’ECONOMIE, DES FINANCES ET DE L’INDUSTRIE
- surface
- 450 m² shon
- cost
- 0.6 M€ ht
- calendar
- design
delivery - team
(BP) ARCHITECTURES, Jean Bocabeille et Ignacio Prego
Stéphane Paumier (Partner)
BX (Technical consultant)
Fabrice Bougon (Economist)- photographers
Frédéric Delangle
- texture
- program
- environment
