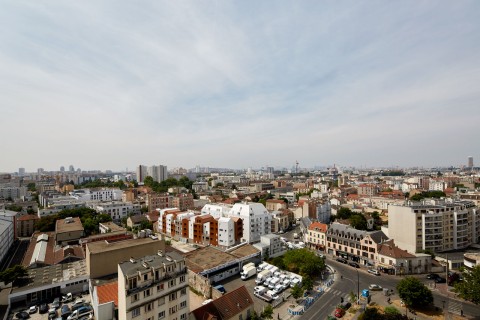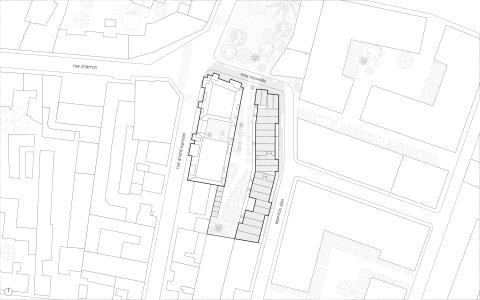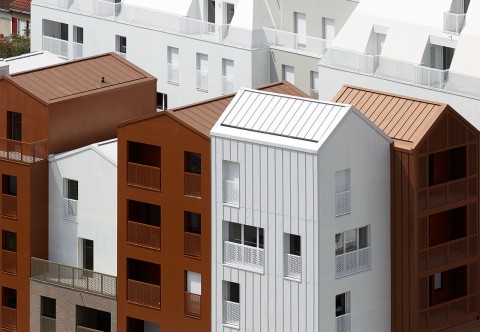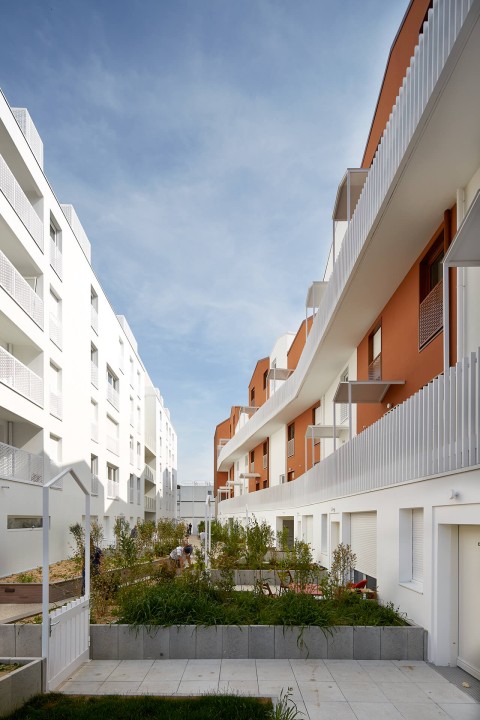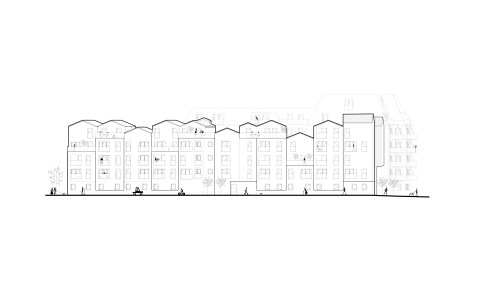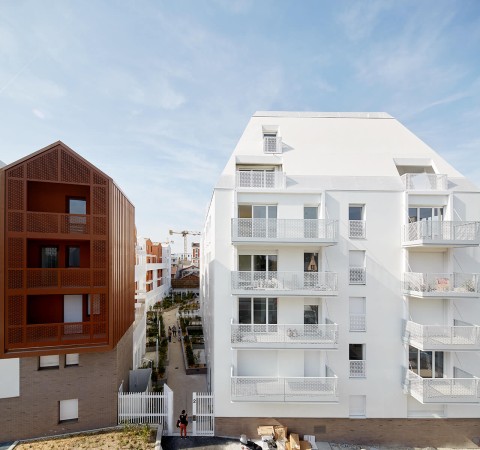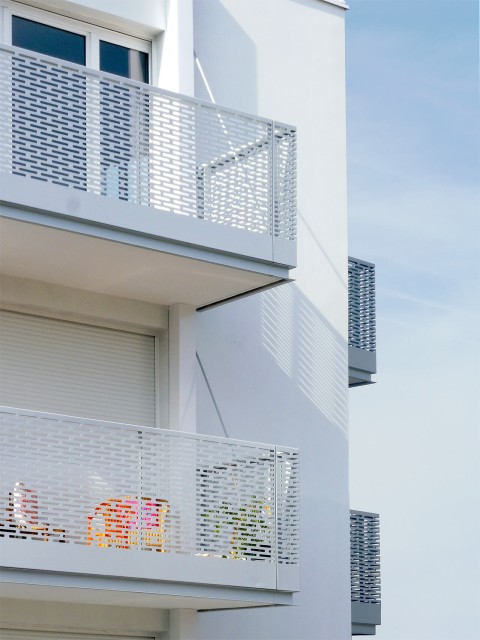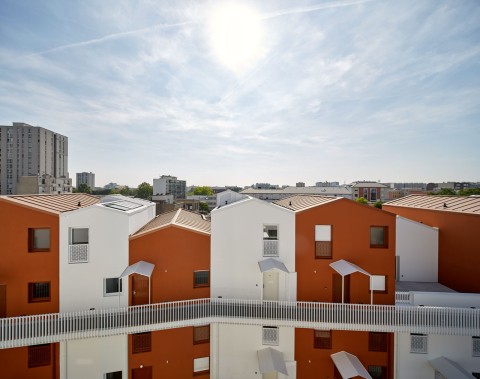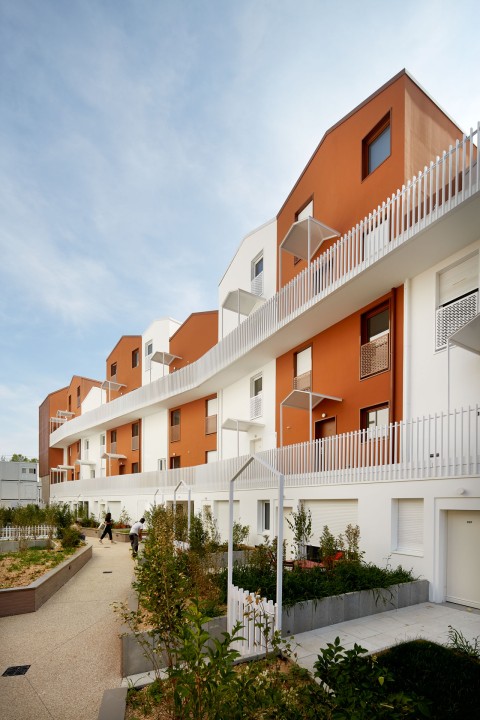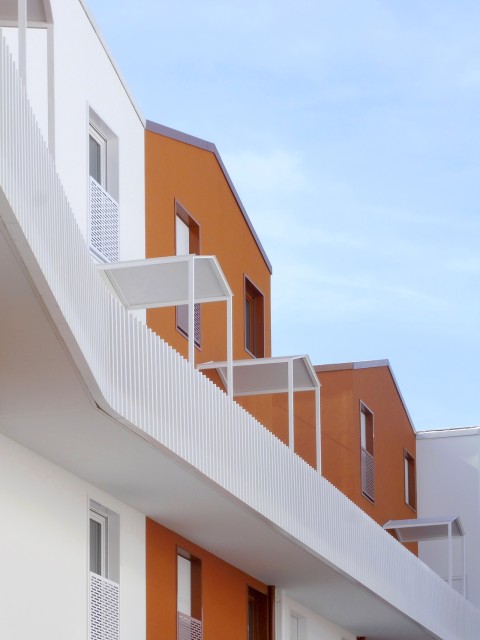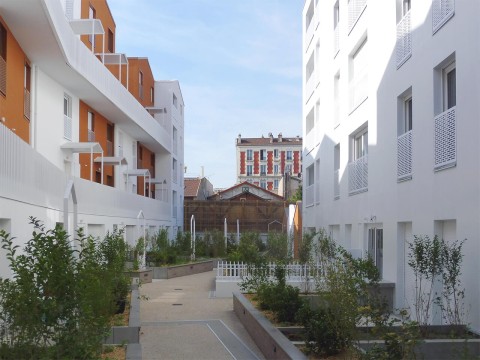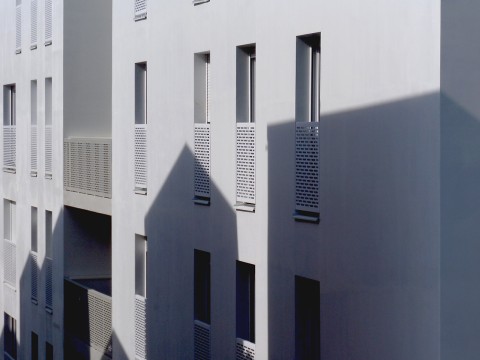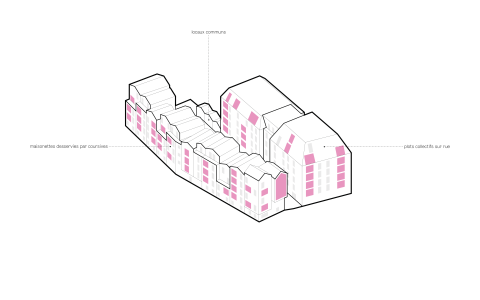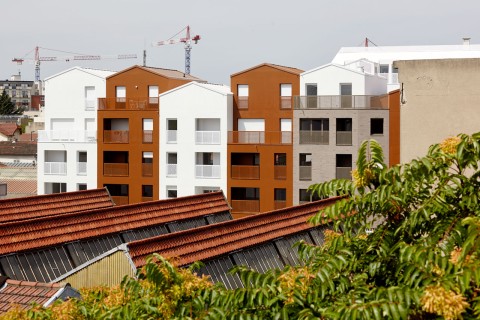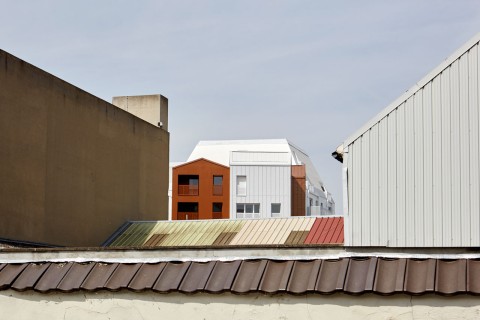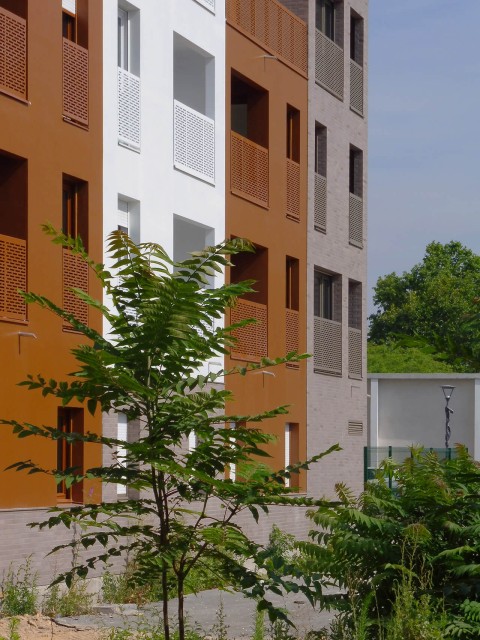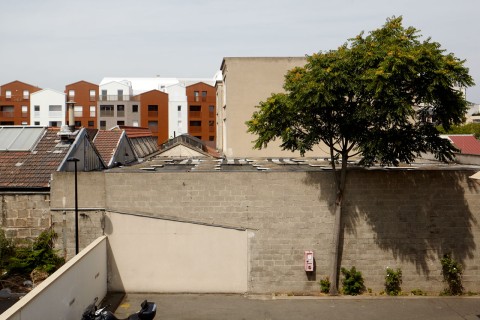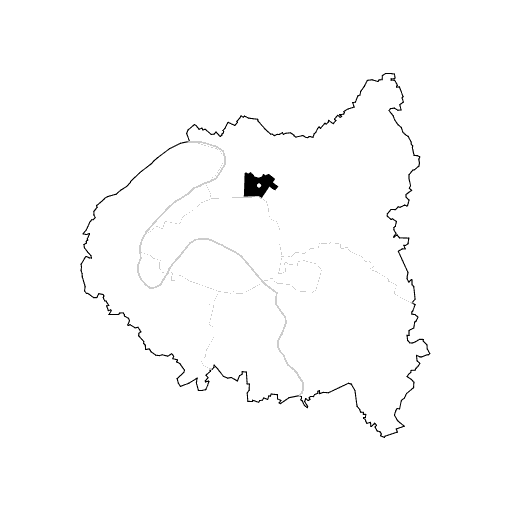CORNERSTONE
logements à aubervilliers
This operation is the figurehead the neighborhood renewal on the corner of the Karman street and beside the newly created public square. The project is made of two different architectural entities. The first one is a sculpted volume, white, porous, trimmed, divided into two elements arranged on a common and uniting base. On the other hand, the second part of the project is composed of smaller and vertical volumes with different heights and colors, looking at the inner part of the plot and covered with double-slope rooftops that outline the building silhouette. The buildings, including balconies, are covered with a delicate metallic net protecting the residents’ privacy without depriving them of natural light. The contrast between the two architectural entities is emphasized by the plentiful vegetation at the center of the plot.
infos
- architect
- bfv
- place
-
Rue Karman, Aubervilliers (93)
Grand Paris - description
- 71 private dwellings
- client
- BOUYGUES IMMOBILIER
- surface
- 5168 m² shon
- cost
- 7.2 M€ ht
- calendar
- design
delivery - team
Chefs de projet : Flavie Frouin & Romain de Berranger
Assistant de projet : Mona Chollet & Marie TeurlingsElithis (fluides, thermique, acoustique) ;
Lamalle-Flattet (structure)- performances
RT2012 – NF LOGEMENTS
- texture
- program
- environment
