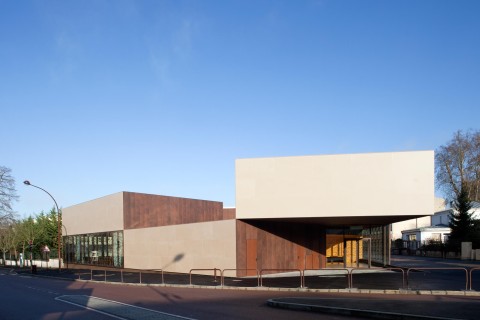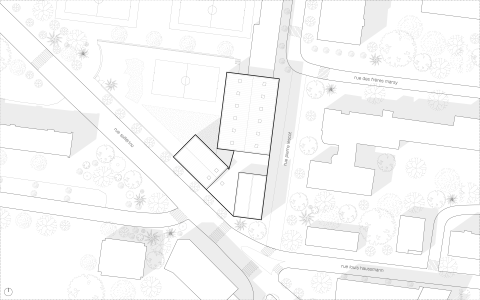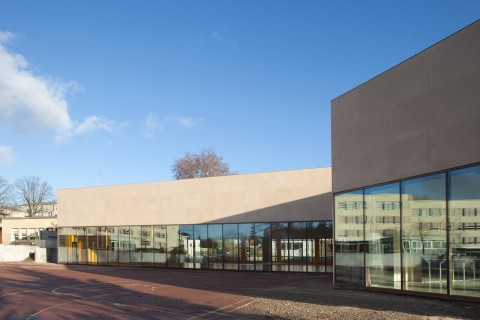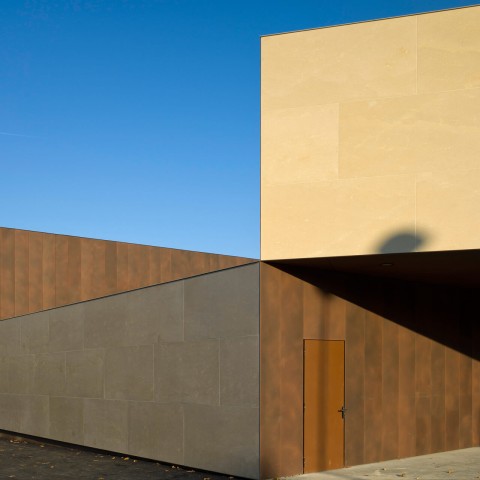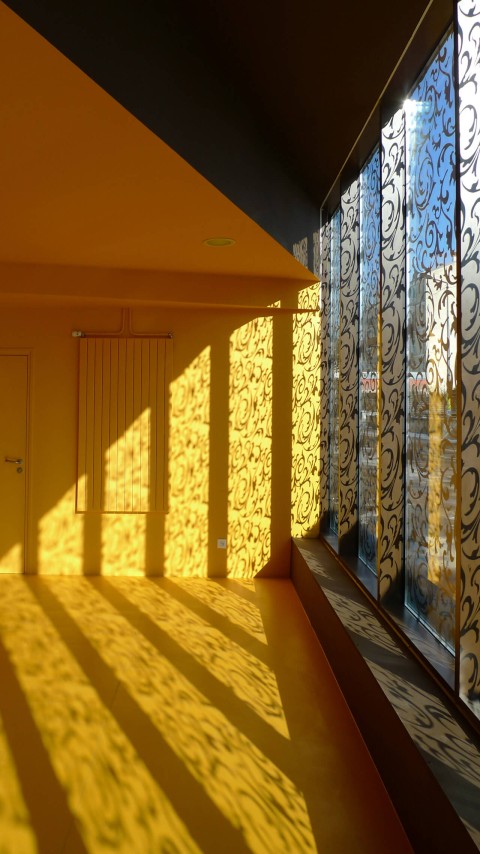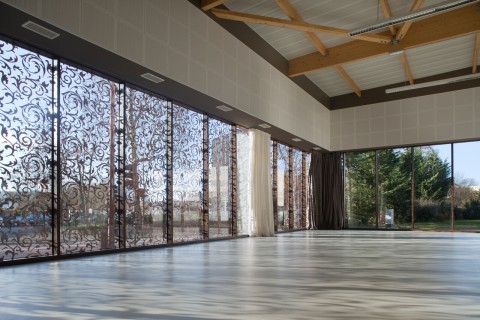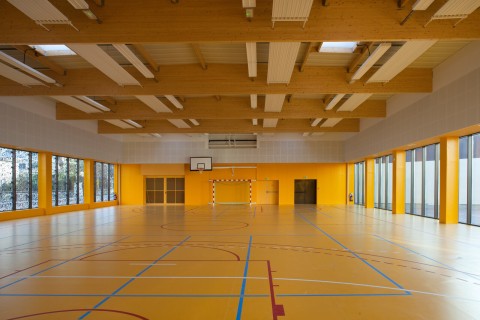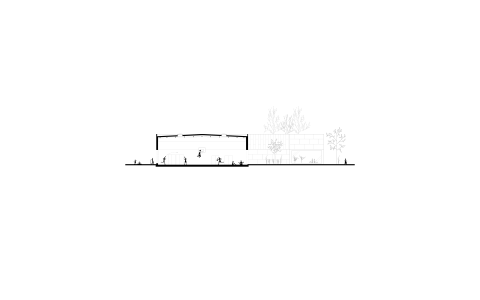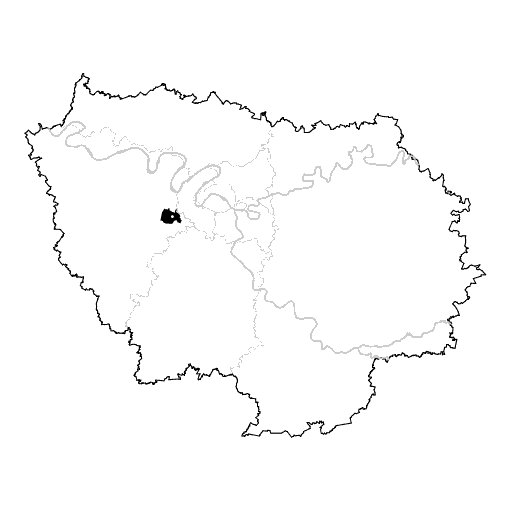PRECIOUS STONE
gymnase et salle des associations, versailles (78)
Balanced volumes, a judicious geographic location, noble materials and a site treated with respect. The building, defined by its unusual geometry, is made of three large volumes of similar height : an entrance hall, a sport hall and a multipurpose room. The three volumes are simply arranged together based on the plot limits. The different functions of the complex are made clear by three independent volumes, each of them housing a different part of the program. Thus, the two halls and their respective changing rooms are evidently separated. The additional services can be found in the lower part of the building. The stone cladding of the façades that face the street vary when reaching the angles of the building, turning into a metallic bronze cladding matching the locksmith elements. The open air sport area is coupled to a vast green space that is also linked to the multipurpose room and the outdoor terrace.
infos
- architect
- fv
- place
-
7 bis Rue Pierre Lescot, Versailles
Grand Paris - description
- Gymnasium Richard Mique in Versailles (78)
- client
- VILLE DE VERSAILLES
- surface
- 1350 m² shon
- cost
- 2.2 M€ ht
- calendar
- design
delivery - team
FASSIO-VIAUD (partners) ;
DAVID DEVAUX (architect) ;
BATISERF (structure) ;
CHOULET (fluids) ;
FORGUE (economist) ;
CAPRI (acoustics) ;- photographers
sergio grazia
- texture
- environment
