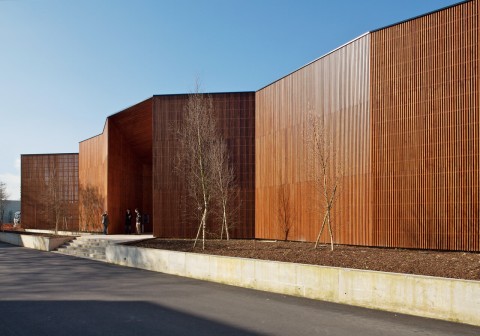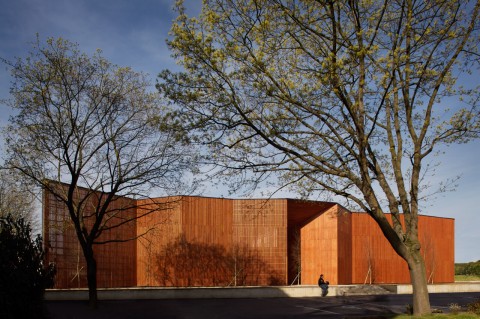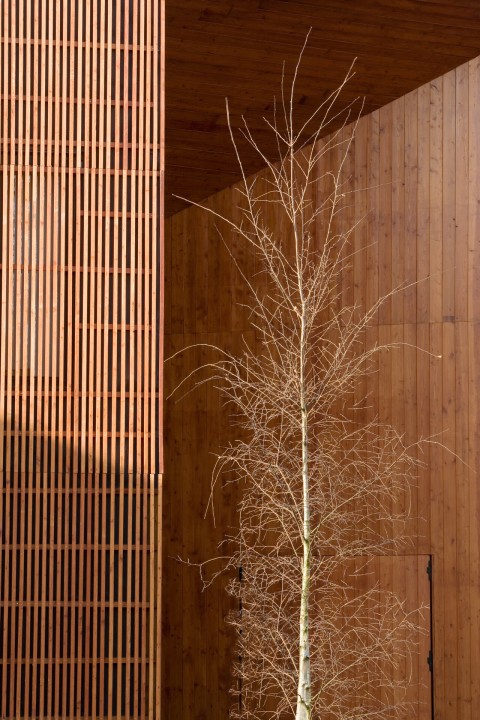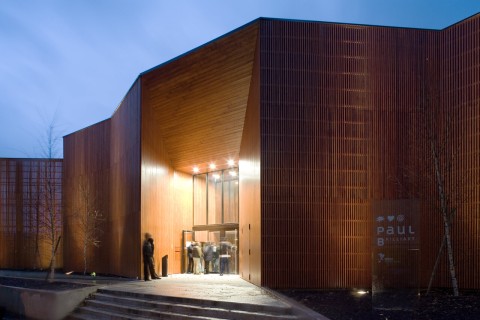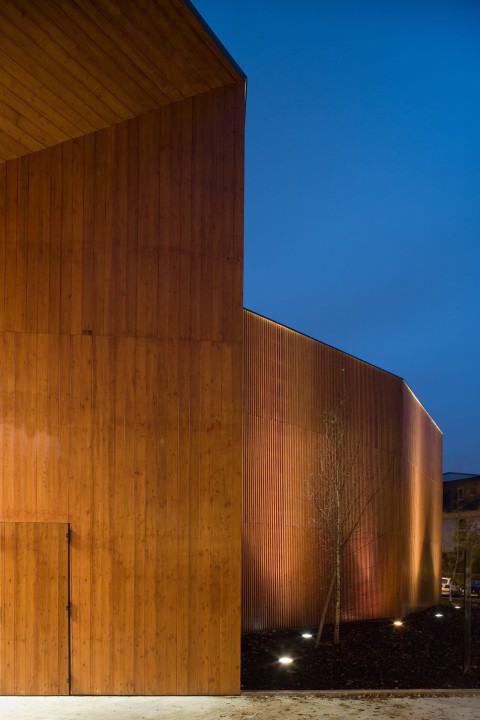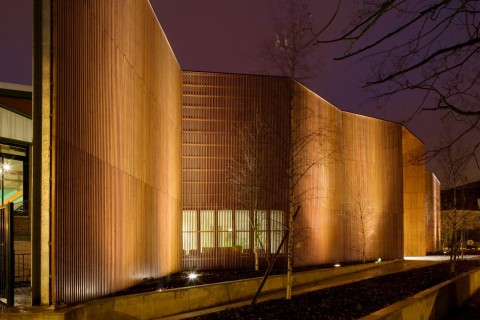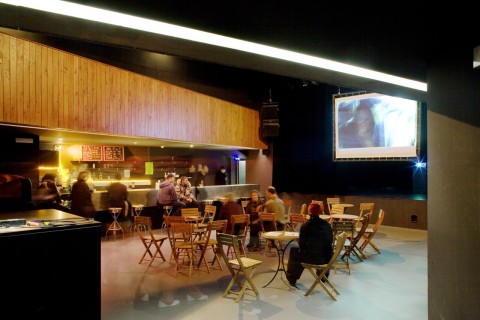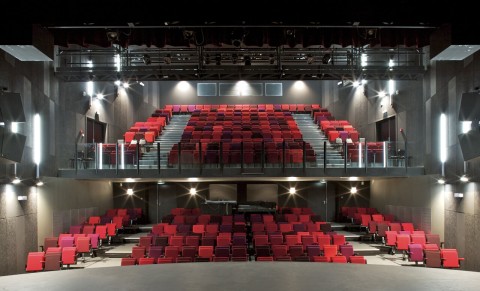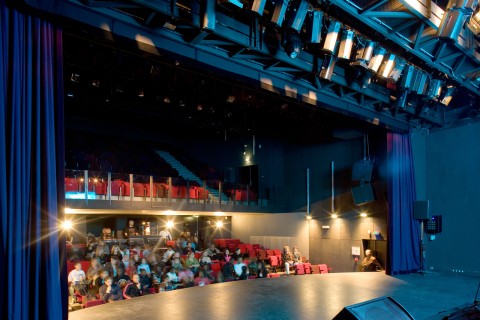FOLDING
centre culturel paul baillard, massy (91)
The Paul Baillart cultural center hosts live music events and welcomes artists in residence. As indicated in the restoration requirements, two goals were to be achieved : improving reception areas, meeting the safety norms, increasing the acoustic features of the existing building and creating a new visual identity reflecting the different activities taking place within the premises. To do so, public and artistic spaces are completely re-designed : the “café-concert” room capacity is increased up to 190 people, and mobile tier stairs are set up in the main room (up to 330 seats). Emergency exits, storage facilities and dressing-rooms are optimized and relocated in order to separate artists and public flows. The reception hall is extended up to the patio, which can also be covered. The whole complex is wrapped up in an armor made of folded panels, thus protecting the surrounding habitations from the noise generated by the art center activities.
infos
- architect
- fv
- place
-
6 Allée de Québec, 91300 Massy (91)
Grand Paris - description
- Restructuring and extension of a cultural center Renovation: 1114 m² shon; Extension: 774 m² shon
- client
- VILLE DE MASSY
- surface
- 1888 m² shon
- cost
- 3,6 M€ ht
- calendar
- design
delivery - team
FASSIO-VIAUD (partners) ;
DAVID DEVAUX (architect) ;
BATISERF (structure) ;
CHOULET (fluids) ;
FORGUE (economist) ;
CAPRI (acoustics) ;- photographers
Paul Kozlowski
- texture
- program
- environment
