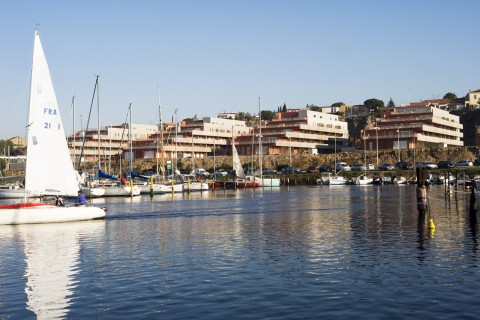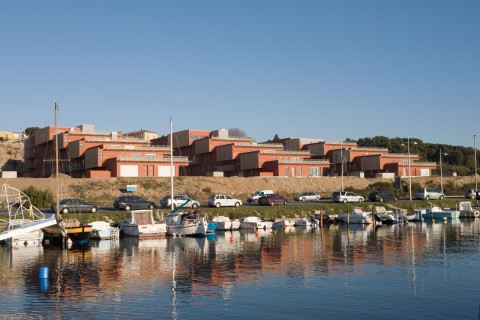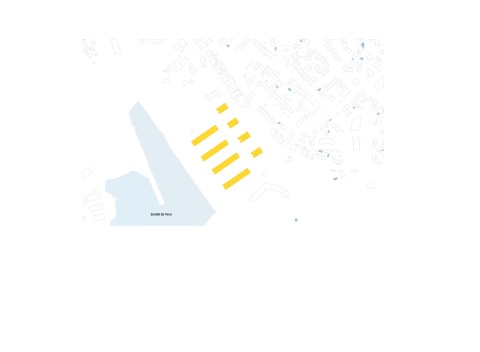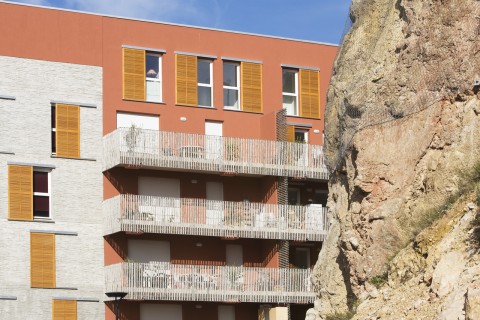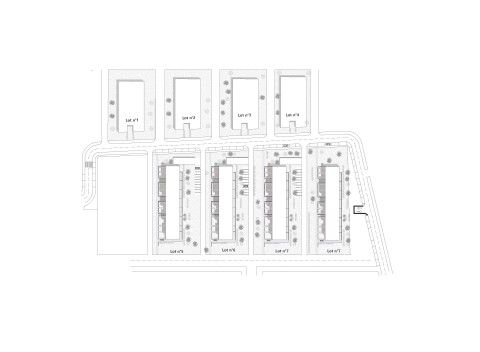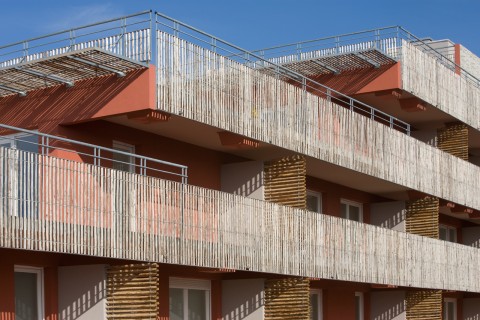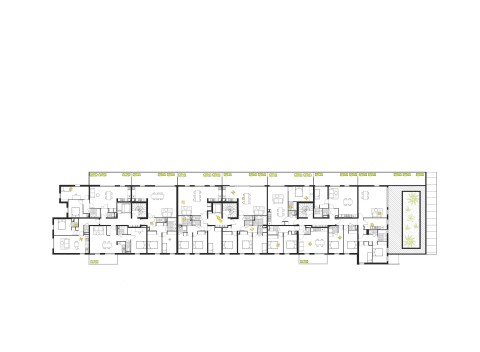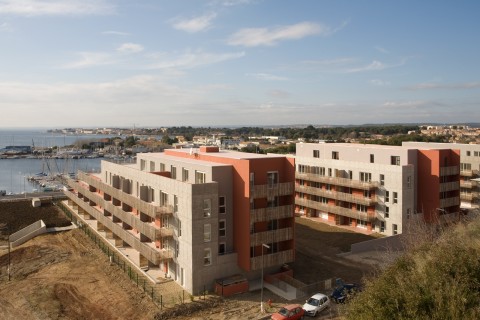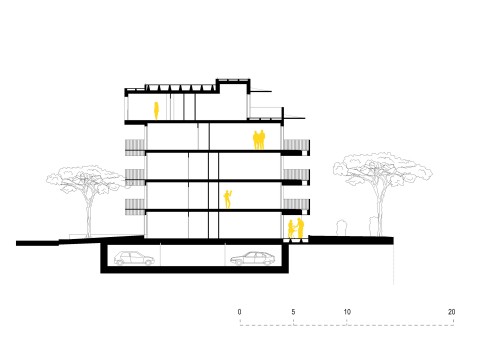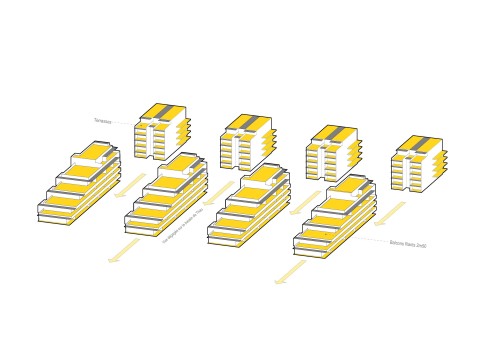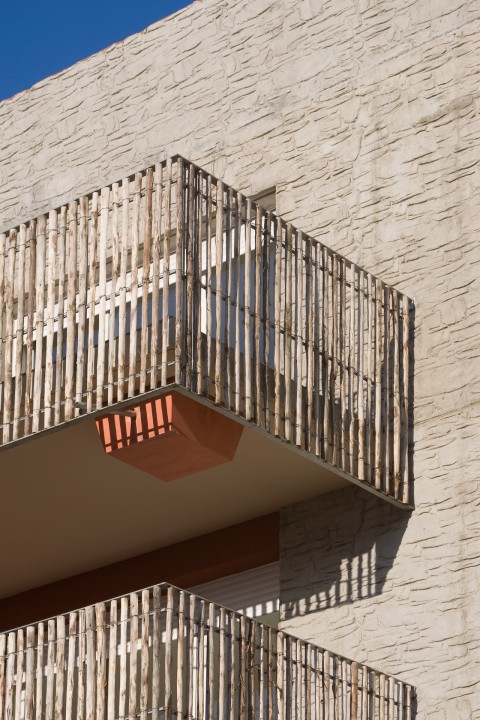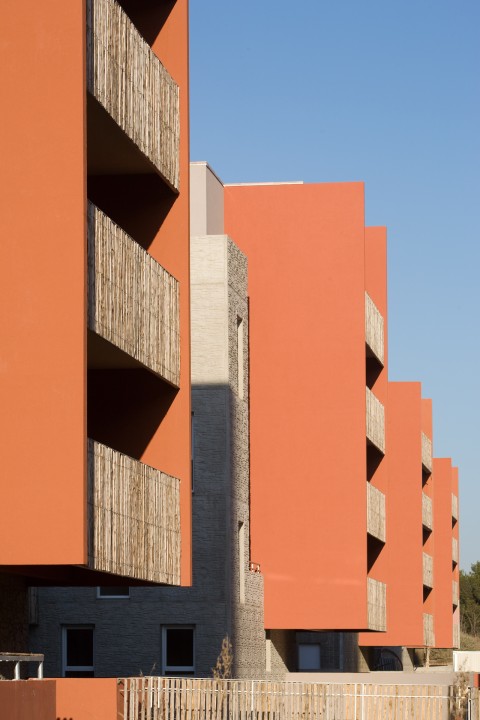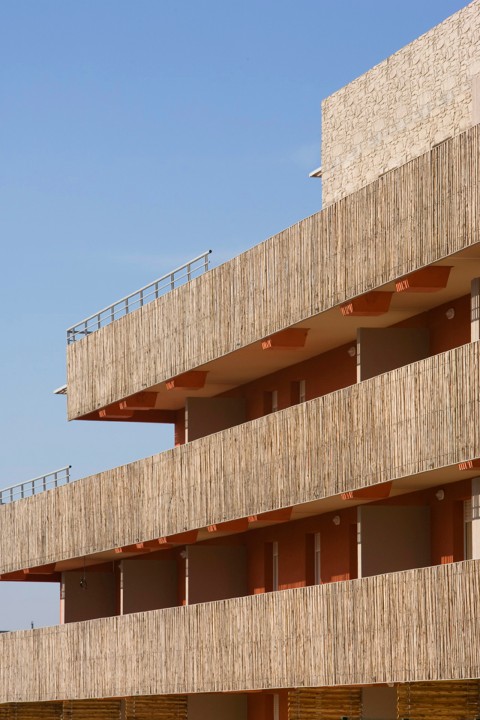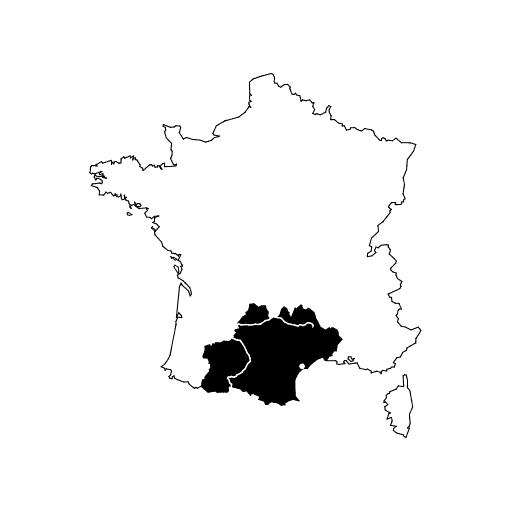LAYERS
134 logements collectifs et individuels, balaruc (34)
The “Bas Fourneaux” stone quarry is a real challenge for the city of Balaruc-les-Bains, regarding urban development and landscape concerns. Moreover, this remarkable site is filled with the memory of the workers. The different buildings are at right angle to the road to Sète, creating views on the background cliffs as seen from the harbor. The volumes are simple and sober. When going up, the floor surface get smaller, which virtually recalls the topography of the quarry. This landscape-focused design is completed with green terraces, giving to the building its own character and identity.
infos
- architect
- fv
- place
-
Rue des Alizés, Balaruc-Les-Bains (34)
France - description
- 134 dwellings
- client
- NEXITY-GEORGES V, PRAGMA, IMMO-FINANCES
- surface
- 24000 m² shon
- cost
- 20 M€ ht
- calendar
- design
delivery - team
Fassio-Viaud architectes ;
Architecture Signal (partners) ;
Sètes D.Hernandez (landscape)- texture
- program
- environment
