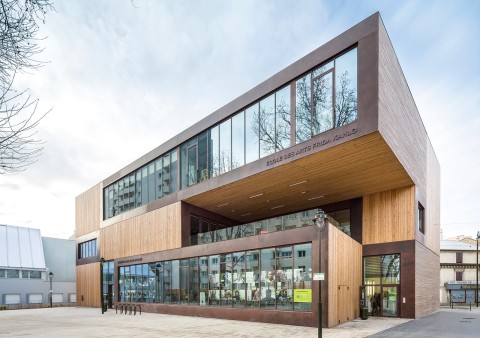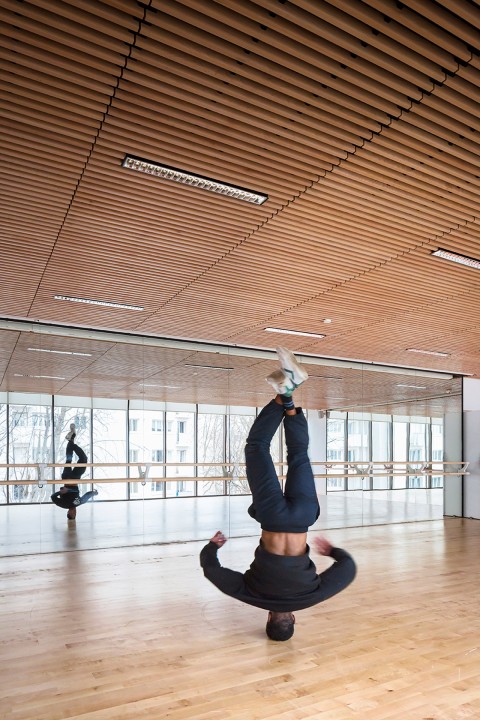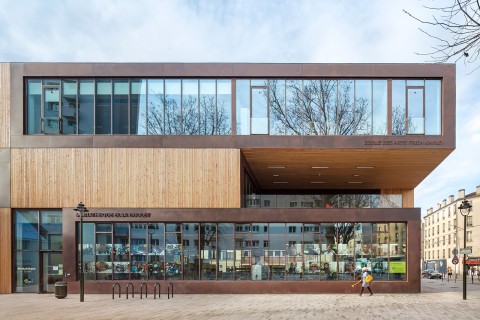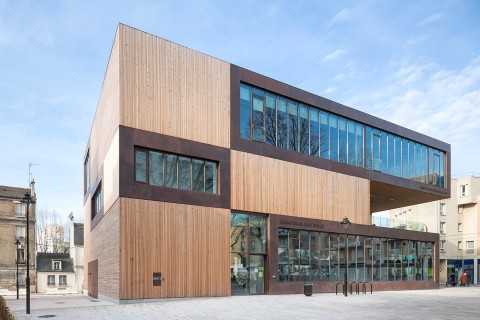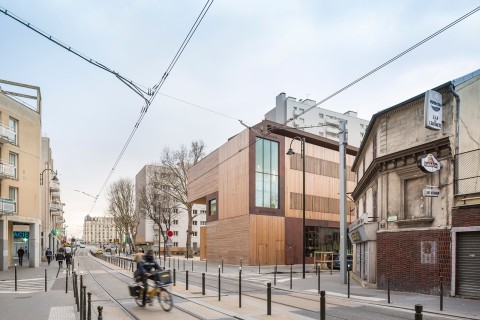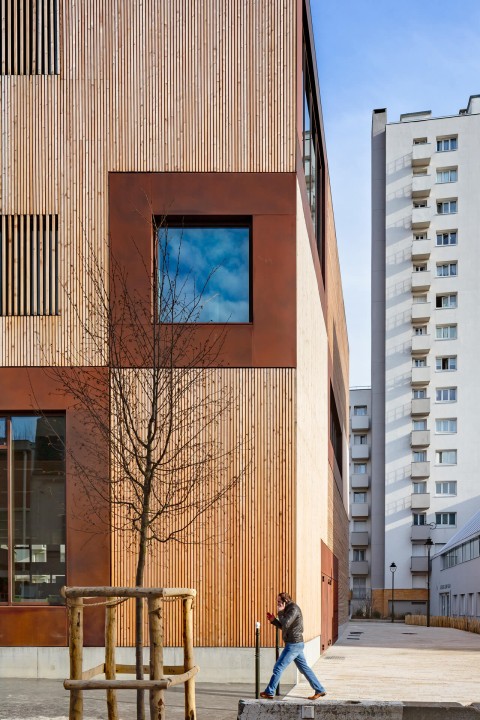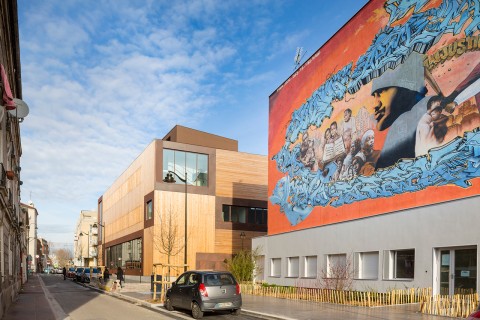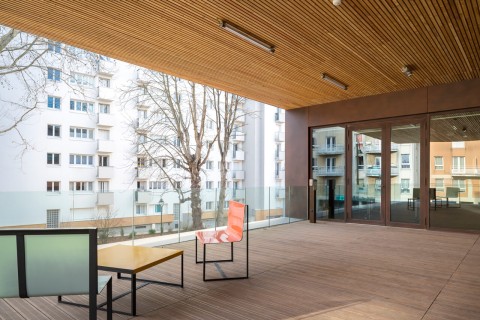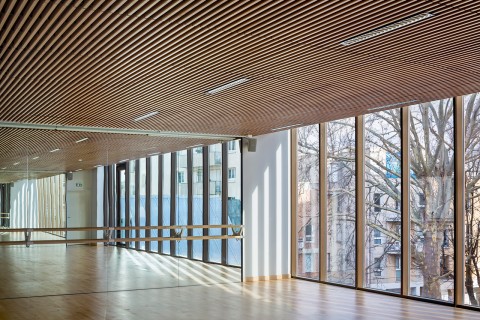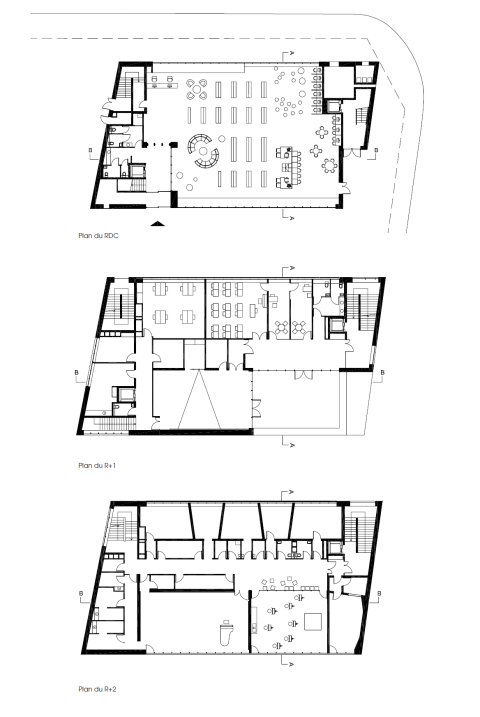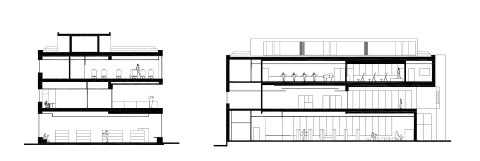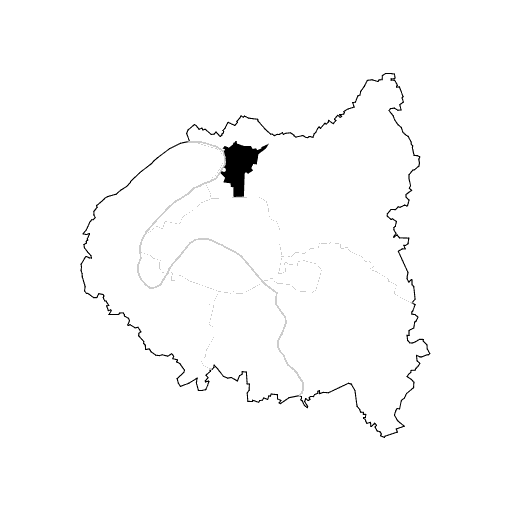WOODEN AIR
médiathèque et école d’art, ile saint-denis (93)
Precious and radical at the same time, this project houses two cultural programs : the Elsa Triolet public library and the Frida Kahlo art center. Located in an urban environment that is at first sight hard to understand, the project takes part to the city center urban renewal plan. Both programs requirements and specifications are flexibly articulated in a building designed like a “secret box”.
The ground floor is entirely dedicated to the public library. It is an open, bright, modular and convertible space. The reception desk and administration offices of the art school are located on the first floor. The activity room can be used by both structures. The second floor houses the art school teaching rooms. The first floor terrace is designed like an “upper” public square. This part of the program has been suggested and added by the architects who wanted to promote a multifunction space where users of the two programs could meet up. It also brings more natural light inside the building and highlights the physical link between the two structures.
infos
- architect
- fv
- place
-
1 ter, rue Mechin, Saint-Denis (93)
Grand Paris - description
- Public library and art school (music, dance and crafts studios)
- client
- COMMUNAUTÉ D'AGGLOMÉRATION PLAINE COMMUNE
- surface
- 1545 m² shon
- cost
- 3.3 M€ ht
- calendar
- design
delivery - team
FASSIO-VIAUD ARCHITECTES (partners) ;
DDA ARCHITECTES ;
BATISERF (structure) ;
FORGUE (economist) ;
LOUIS CHOULET (Fluids and HQE) ;
STUDIO DAP (Acoustics) ;
BATISS (fire safety)- performances
NF bâtiments tertiaires / Démarche HQE / Effinergie
- photographers
Sergio Grazia
- texture
- environment
