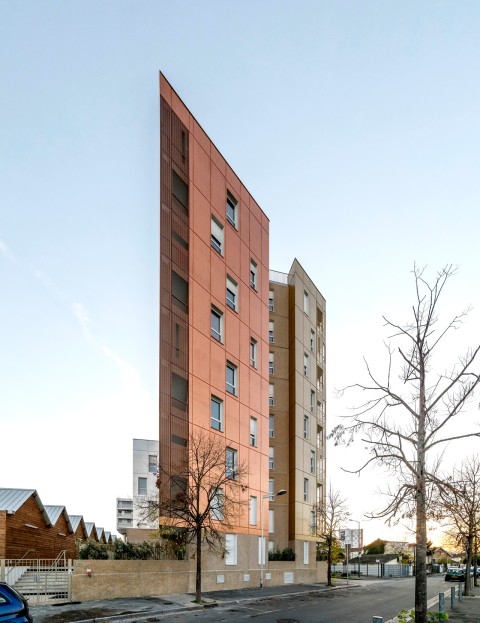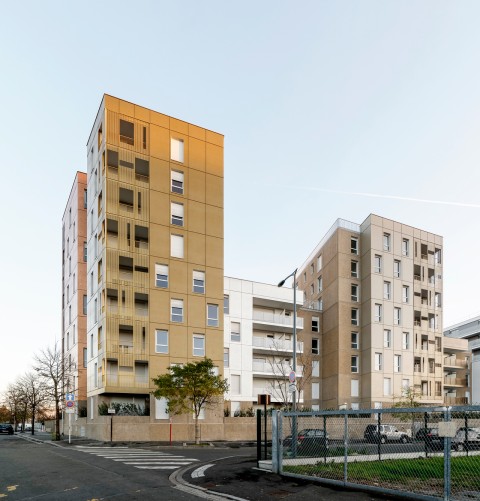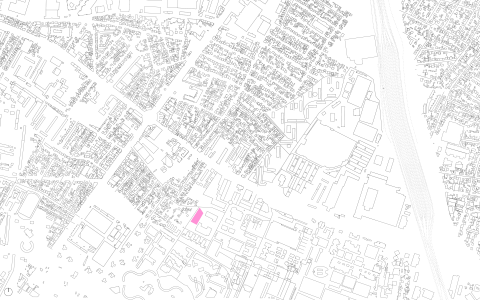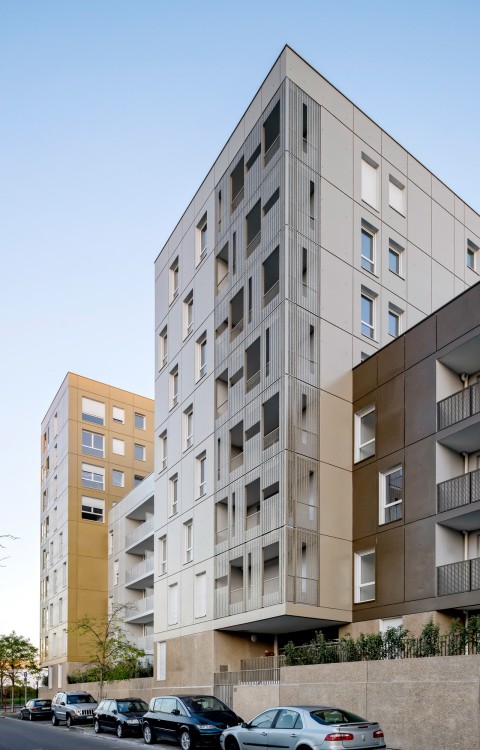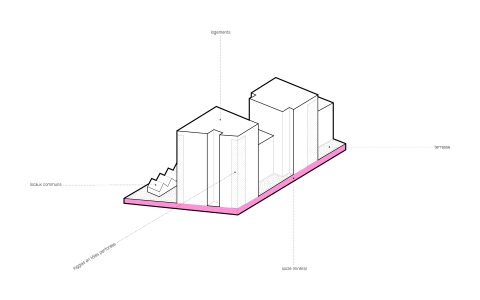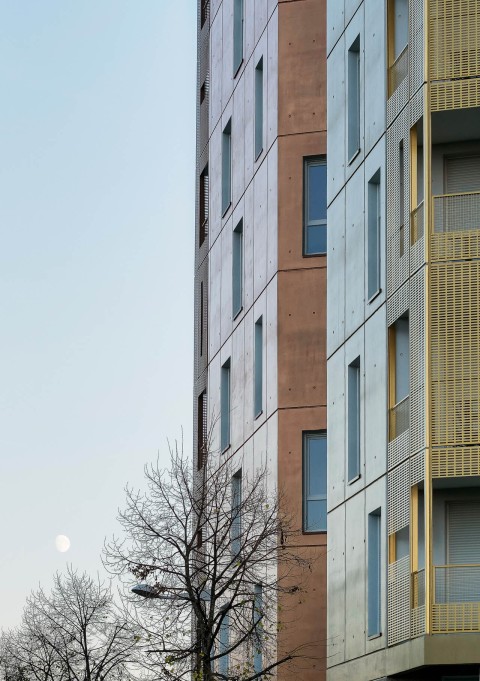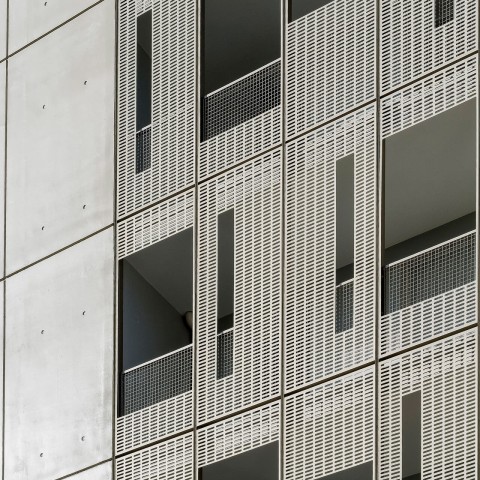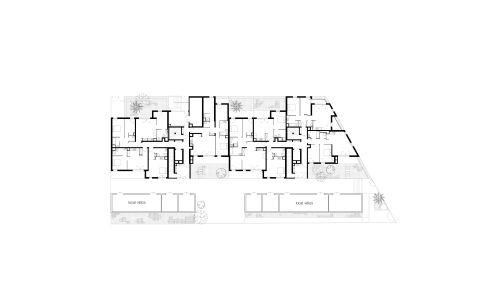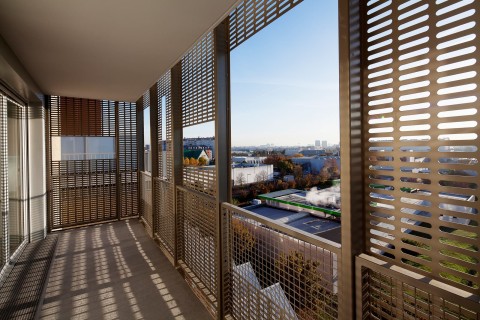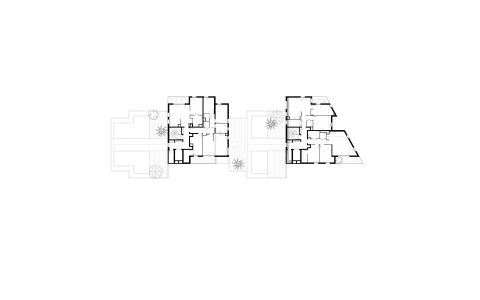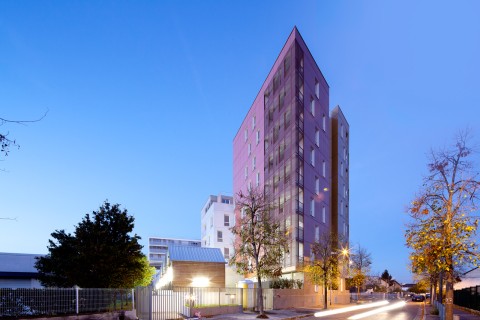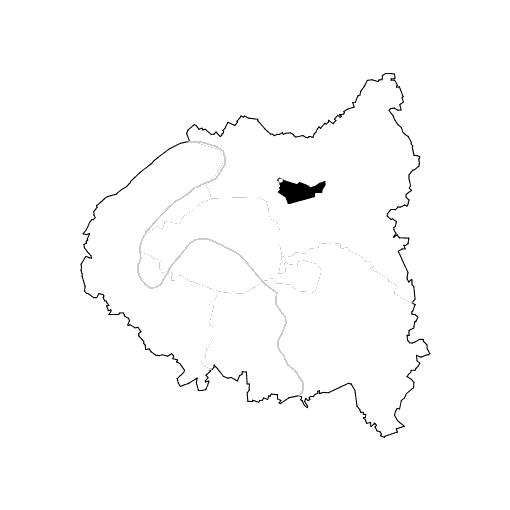CONCRETE METAL
60 logements en accession, zac de la vache à l’aise, bobigny (93)
The finely cut silhouette of the project can be divided into 5 elements. These 5 buildings, from 3 to 8-storey high, are arranged on a common base ensuring urban continuity. A private alley, surrounded by gardens and bordered by wooden shelters for waste bins, bikes and strollers, leads to the different halls. A wide range of angle situations and outdoor spaces for each apartment are generated by the buildings variations in plan and height. Terraces over the lower blocks are open to all residents. The whole complex is built in raw concrete, either poured on site and stained with metallic colors, or precast (panels of béton lavé - deactivated concrete).
infos
- architect
- jba
- place
-
Rue Frida Kahlo. ZAC de la Vache à l’Aise, Bobigny (93)
Grand Paris - description
- 60 private dwellings, Rue Frida Kahlo. ZAC de la Vache à l’Aise Bobigny (93)
- client
- BOUYGUES IMMOBILIER
- surface
- 3620 m² sdp
- cost
- 5.4 M€ ht
- calendar
- design
delivery - team
JEAN BOCABEILLE ARCHITECTE ;
BUCHET BET (Structure) ;
CARDONNEL BET (Fluids) ;
ENETECH BET (Acoustics)- performances
RT 2012 / NF LOGEMENTS
- photographers
demonfaucon christophe
marianne waquier- texture
- program
- environment
