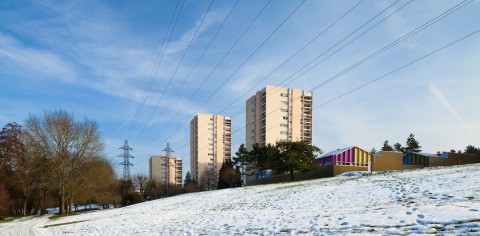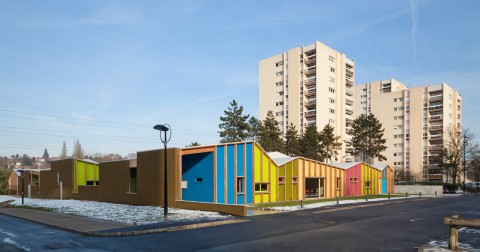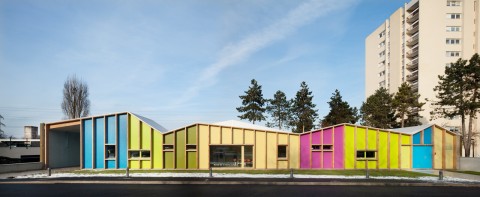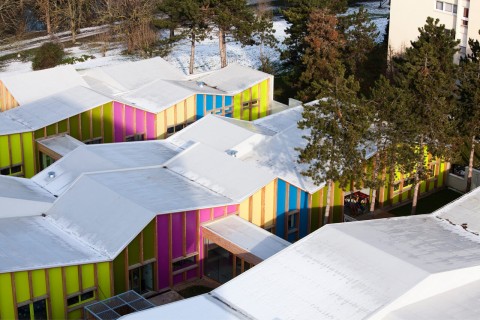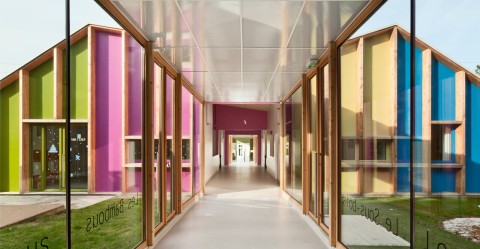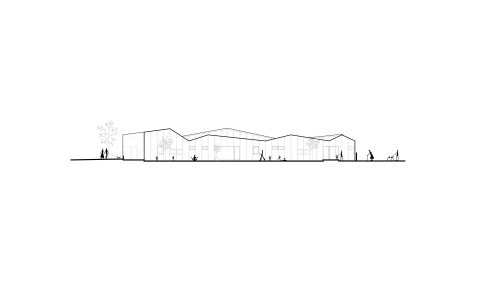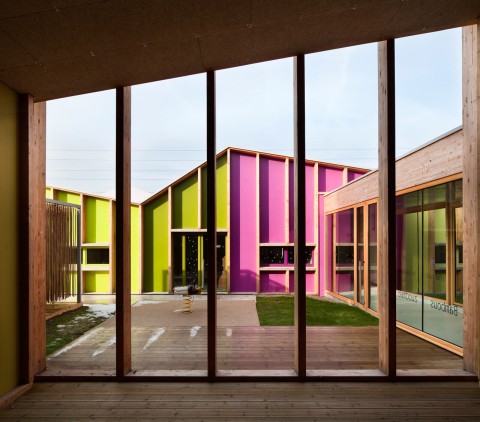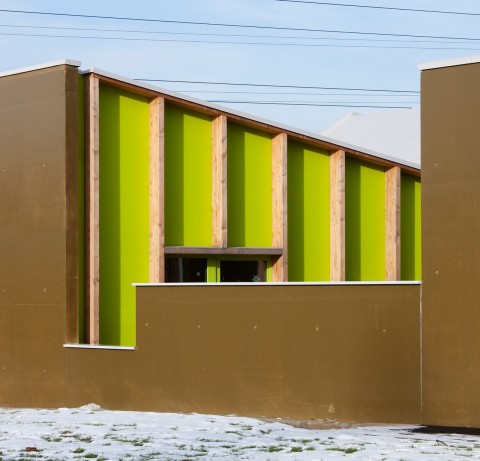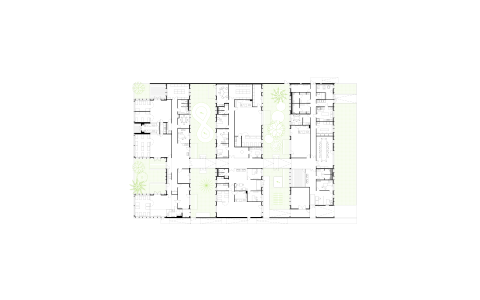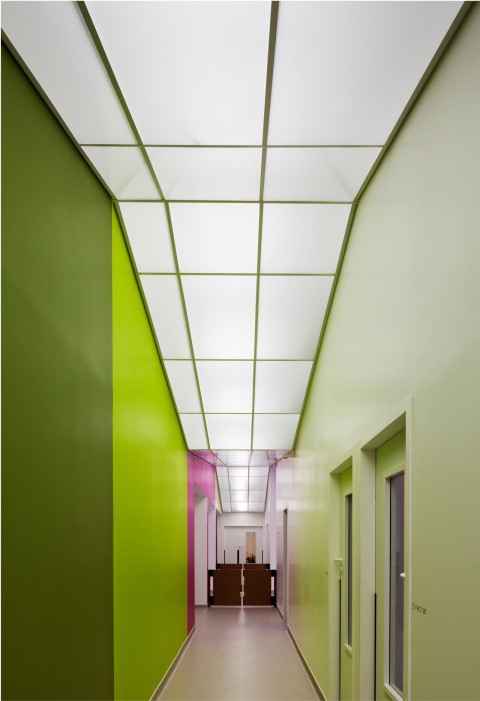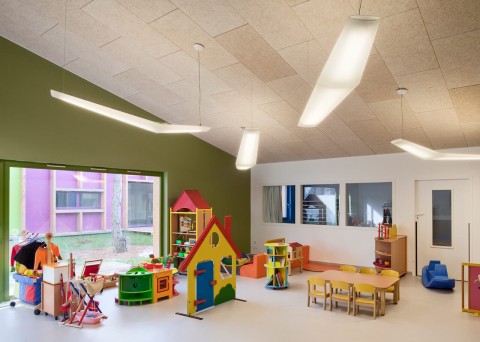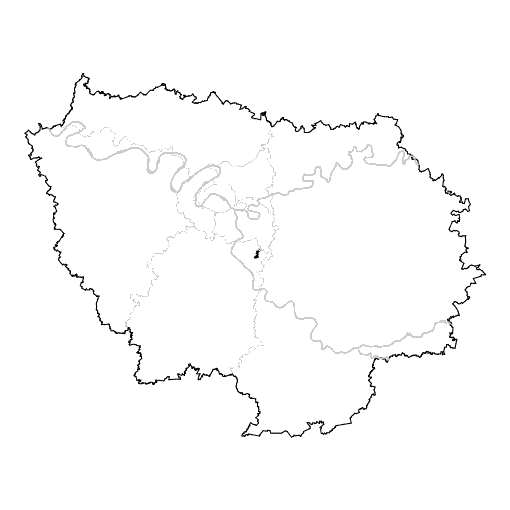STRIP
maison de la petite enfance à épinay-sous-sénart (91)
Our single-storey project strikingly stands out from its close surroundings. The building can be seen as a continuous strip made of three wooden pavilions. Thin vertical, regular and load-bearing elements shape the façades, creating a thick vertical frame. The façades are made of alveolar polycarbonate panels. This material filters the natural light and creates an interesting relationship with the exterior. Wood can also be found in interior spaces. A good acoustic performance is achieved thanks to the pressed wood fibers suspended ceiling (Fibraroc). The ceiling wooden panels follow the roof slopes and create a warm atmosphere within the building.
infos
- architect
- bp
- place
-
3 Rue d'Alsace Lorraine, Épinay-sous-Sénart (91)
Grand Paris - description
- Maison de la petite enfance
- client
- VILLE D’EPINAY-SOUS-SENART
- surface
- 960 m² shon
- cost
- 2 M€ ht
- calendar
- design
delivery - team
BP ARCHITECTURES (Jean Bocabeille & Ignacio Prego) ;
EVP INGENIERIE (Structure) ;
DELTA FLUIDES (Fluids) ;
DELPORTE AUMOND LAIGNEAU (Economist) ;
ACOUSTIQUE VIVIE & ASSOCIES (Acoustics)- performances
RT2012 / DEMARCHE HQE
- photographers
Luc Boegly
- texture
- program
- environment
