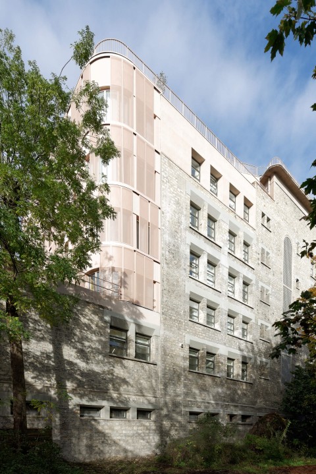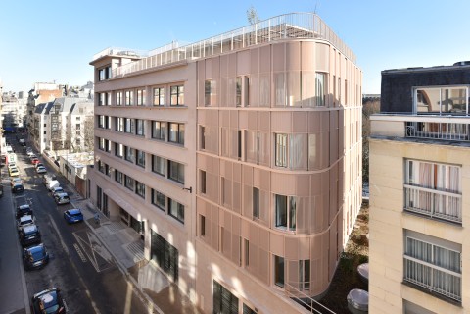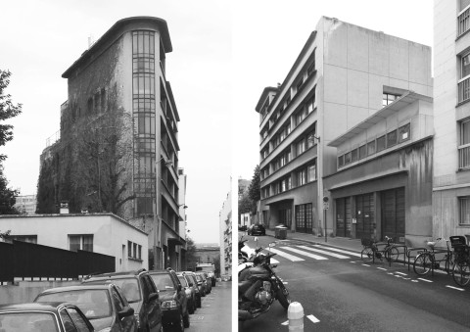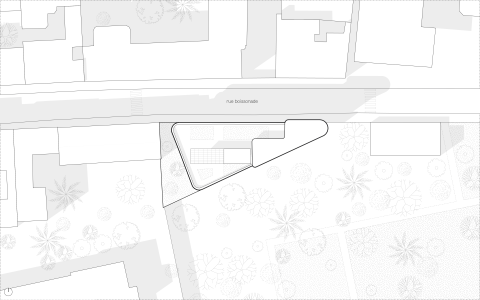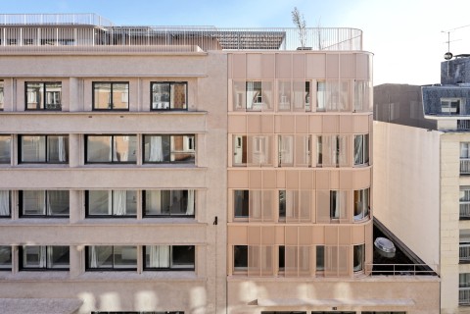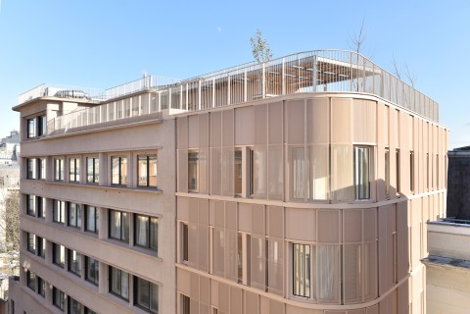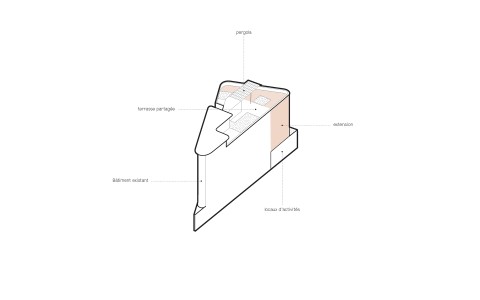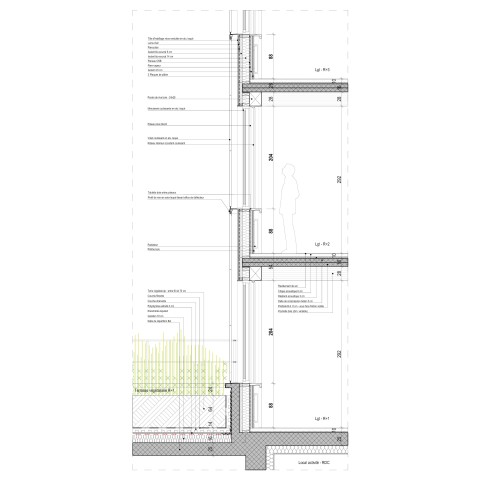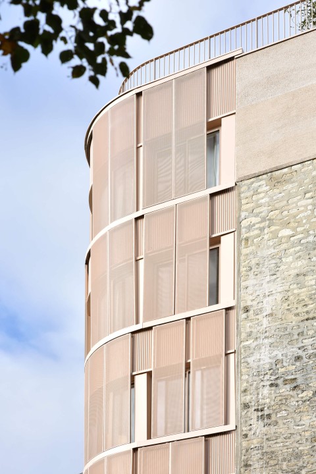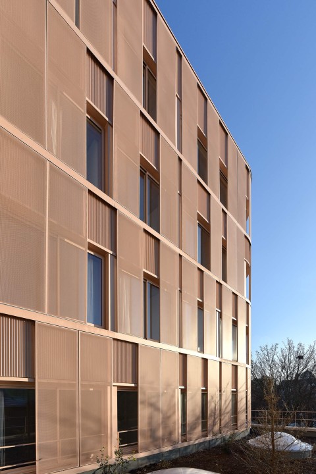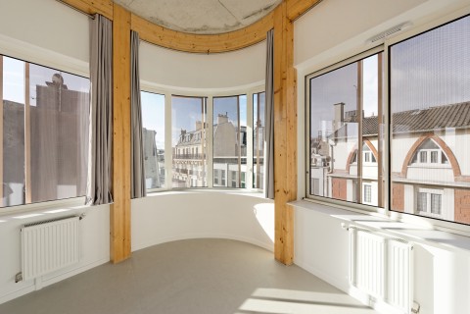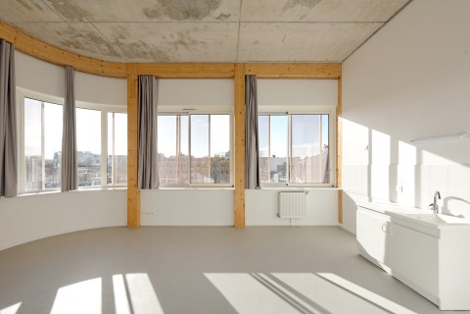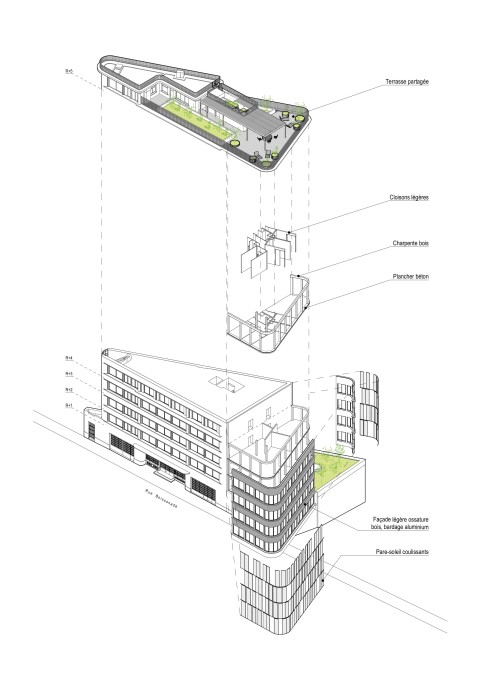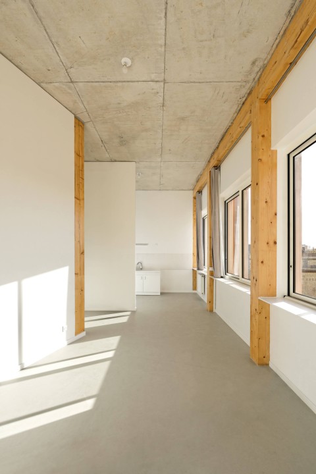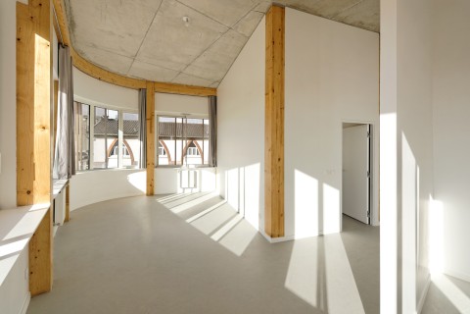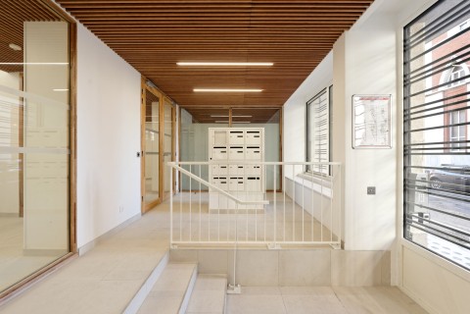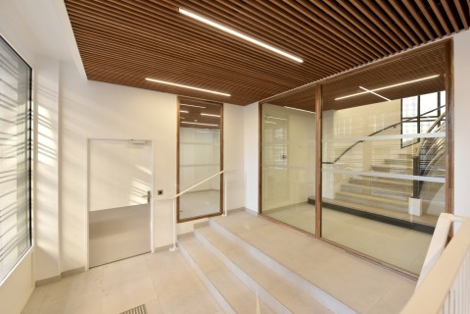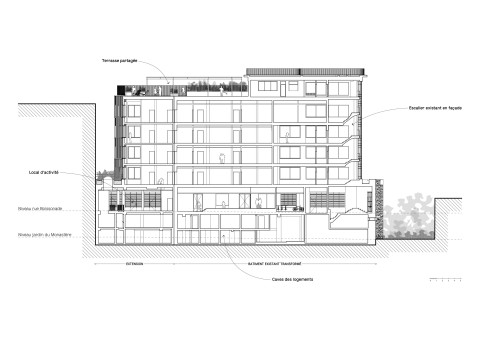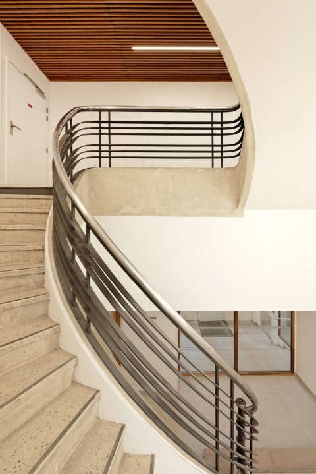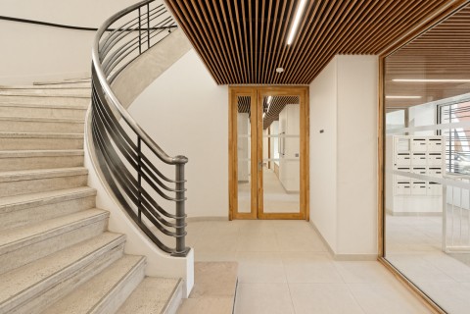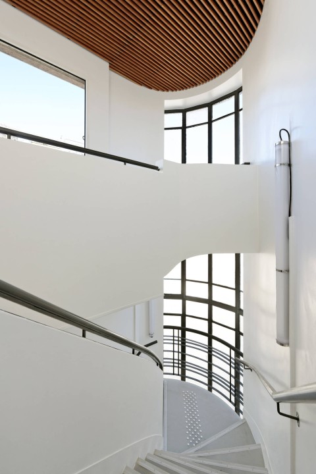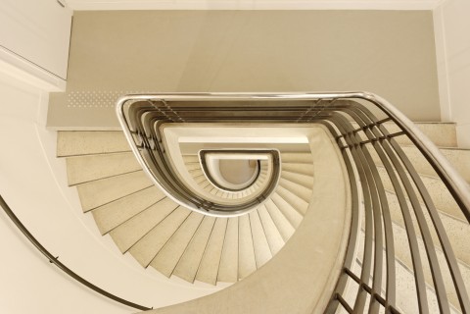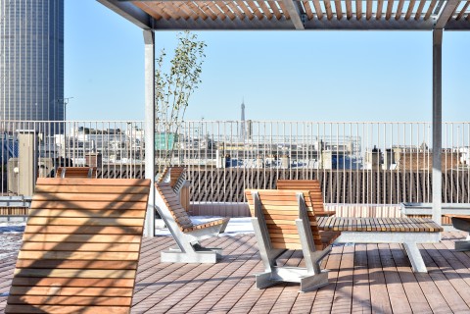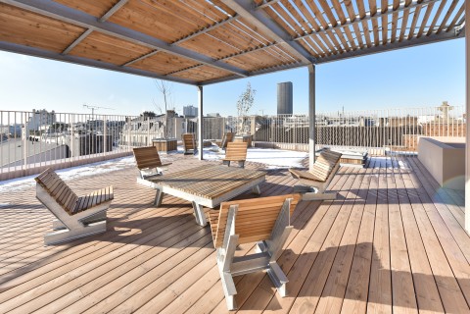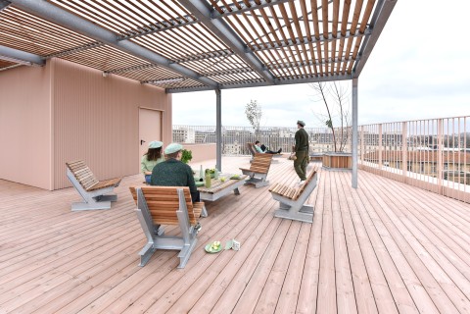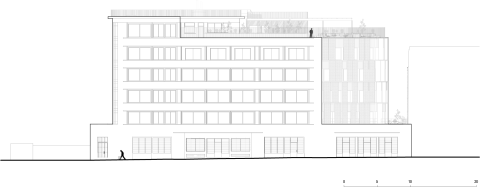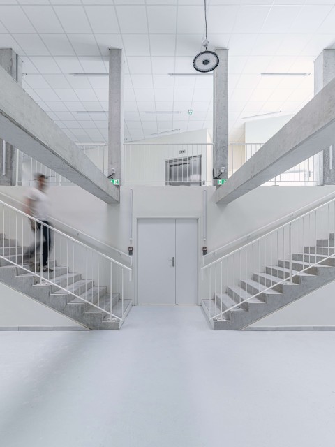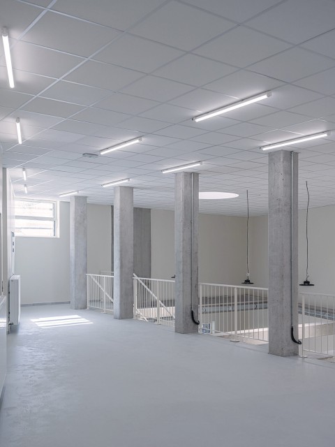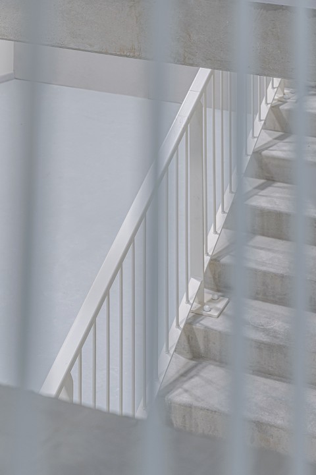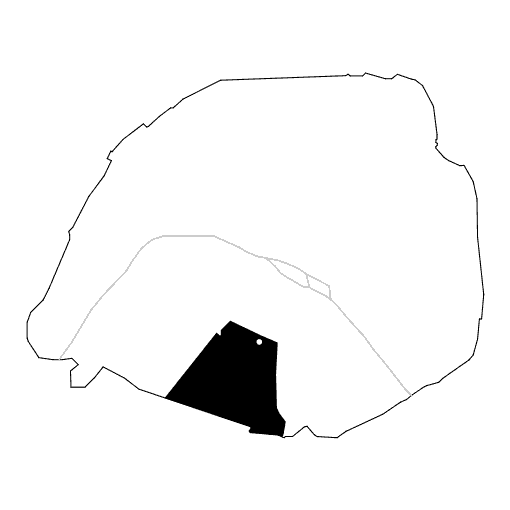Flat Iron
20 logements sociaux + activités, 19-25 rue boissonade, paris 14°
Transforming, refurbishing and completing an existing building can be seen as a mark of respect. The challenge here is to turn an office building into dwellings. Our architectural approach is more focused on transformation than conservation. We want to highlight the building history by using its existing assets and making the most from its special features. The existing building and its extension are tightly bound together, thus creating a new façade facing the street and offering south-oriented apartments for future residents.
infos
- architect
- bfv
- place
-
19-25 rue Boissonade, Paris (14°)
Paris - description
- Restructuration + extension, 20 social dwellings + services 19-25 rue Boissonade, Paris (14°)
- client
- REGIE IMMOBILIERE DE LA VILLE DE PARIS
- surface
- 1162 m² shab
2187 m² sdp
- cost
- 5.6 M€ ht
- calendar
- design
delivery - team
JEAN BOCABEILLE ARCHITECTE ;
ARTELIA (TCE) ;
PLAN02 (thermics and HEQ)- performances
LABEL EFFINERGIE RENOVATION PH&E / EFFINERGIE + H&E / PLAN CLIMAT DE LA VILLE DE PARIS
- texture
- program
- environment
