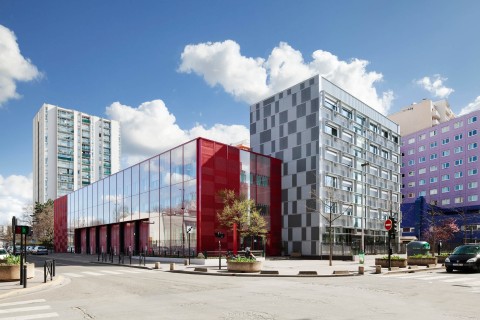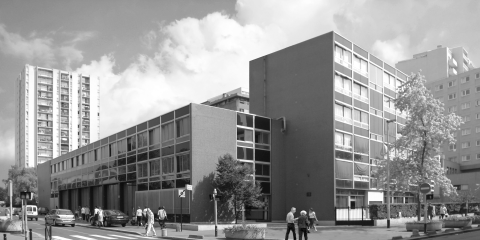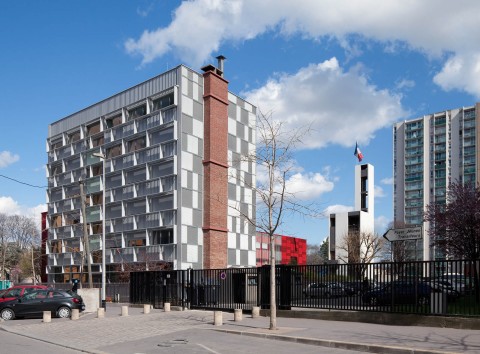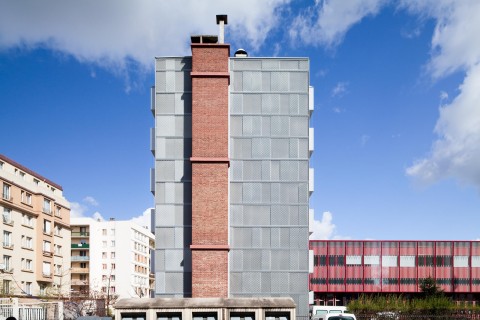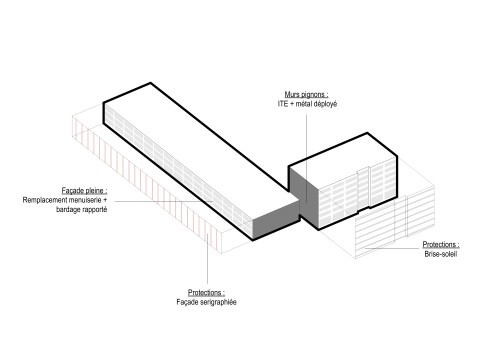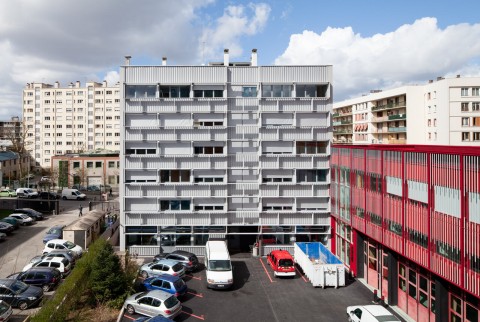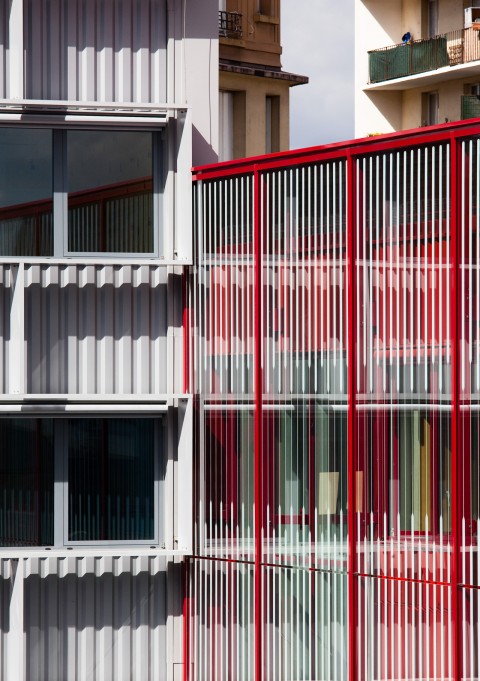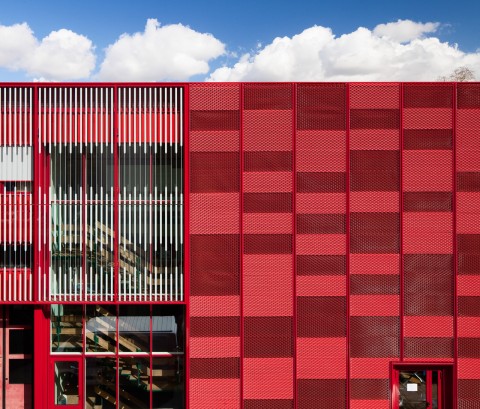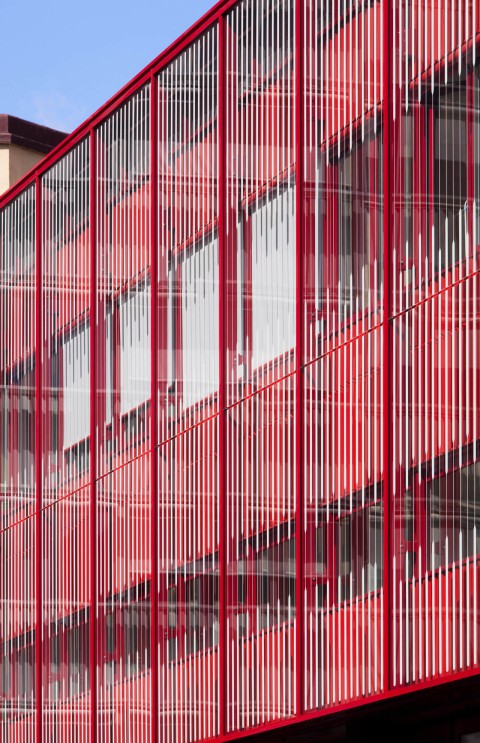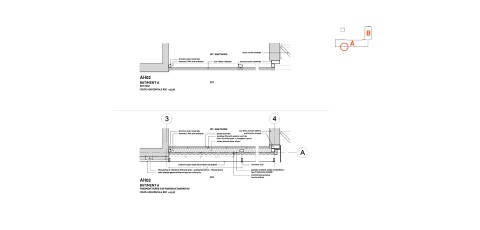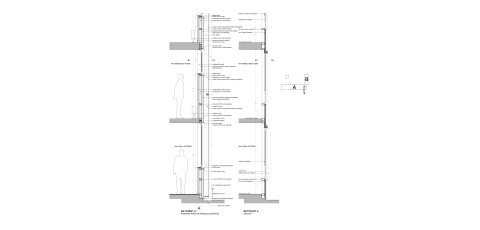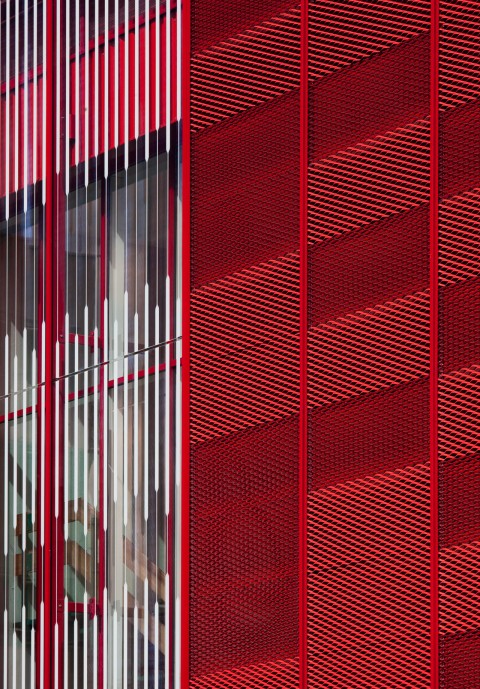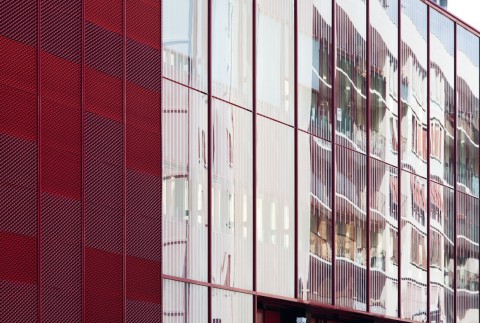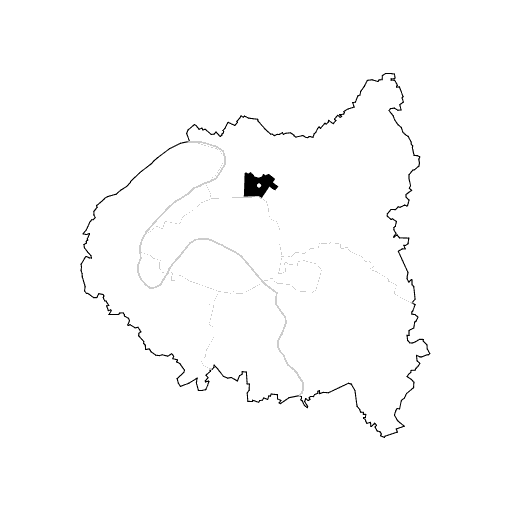Second Life
centre de secours, aubervilliers (93)
The Aubervilliers Rescue Center is a good testimony of what was built in the 1970’s : interesting volumes, a clear division between an horizontal element housing the rescue center activities (administration, day-care services…) and a vertical one containing housing units. When refurbishing the building, we chose to reinforce this division by cladding the façades of each volume with different materials and colors : red and textured glass for the center activities, grey and aluminum sheets dwellings.
infos
- architect
- bp
- place
-
47-49 rue de la Commune, Aubervilliers (93)
Grand Paris - description
- Rescue Center refurbishment
- client
- PREFECTURE DE POLICE DE PARIS
- surface
- 1371 m² shon
- cost
- 1.5 M€ ht
- calendar
- design
delivery - team
BP ARCHITECTURES (Jean Bocabeille & Ignacio Prego) ;
ALTERNET : (Fluids) ;
BIIC : (Structure) ;
BOUGON : (Economist)- performances
RT 2005 / FAÇADES LEGERES MUR RIDEAUX
- texture
- environment
