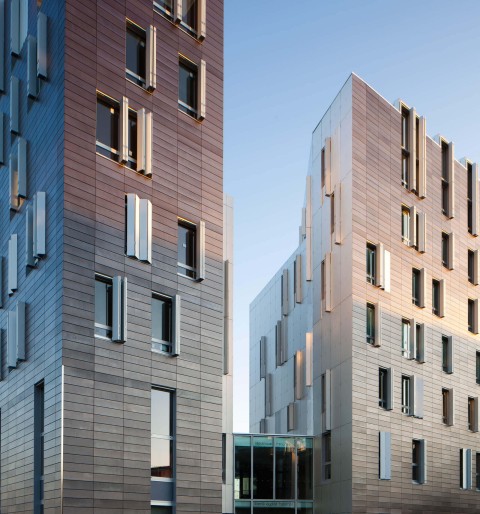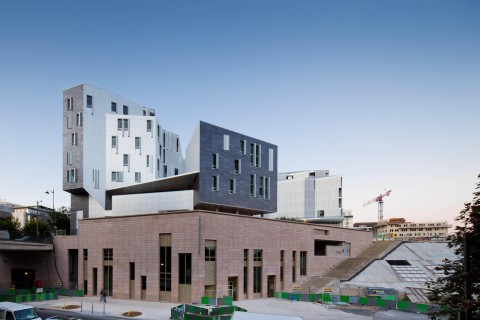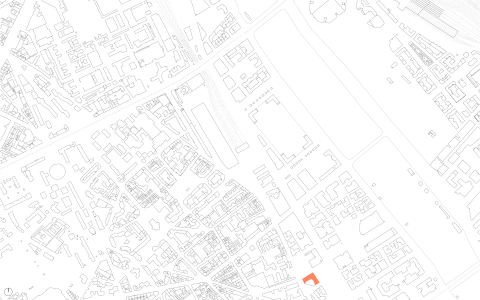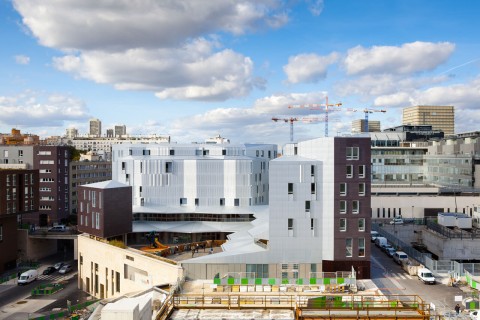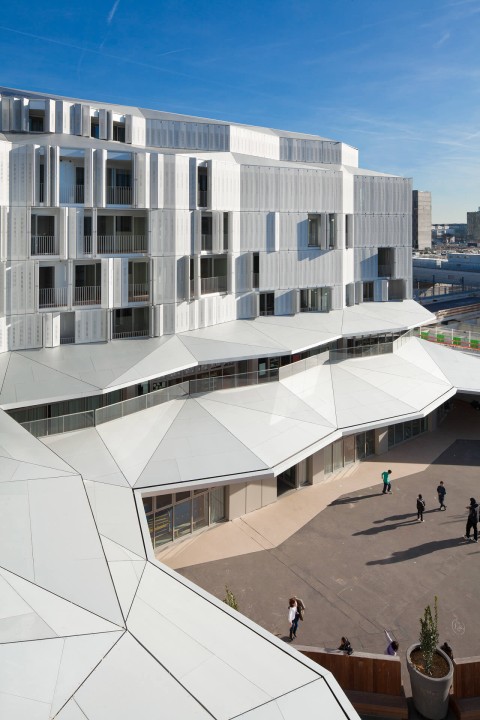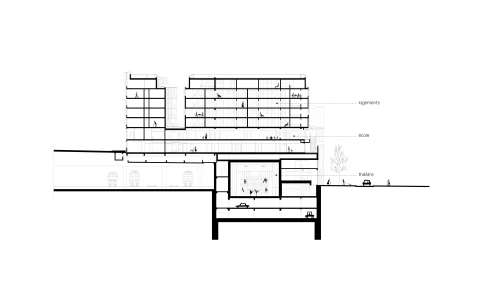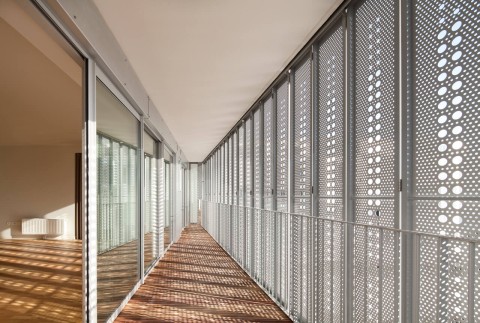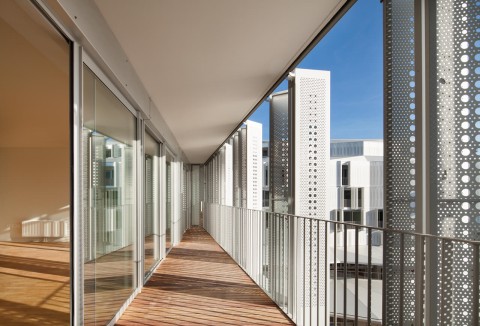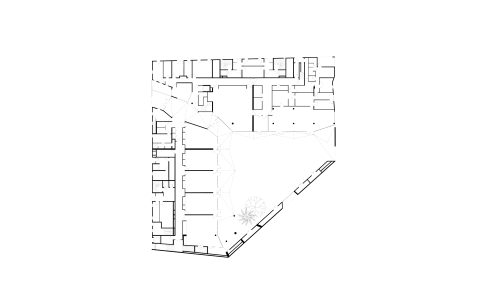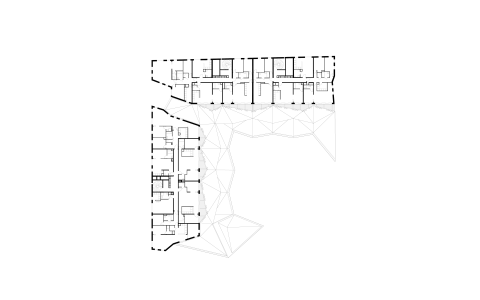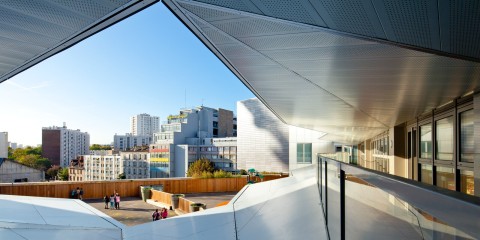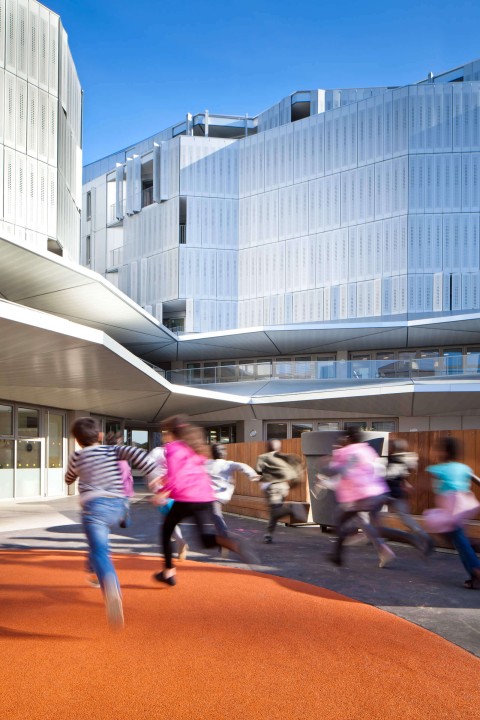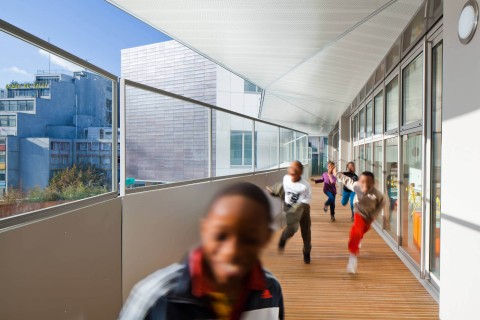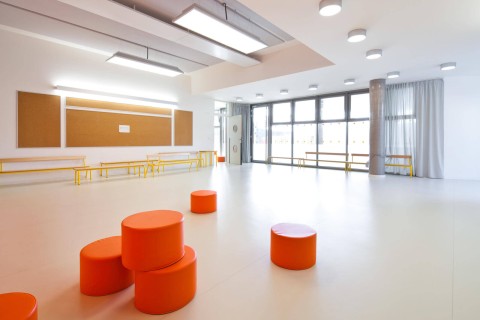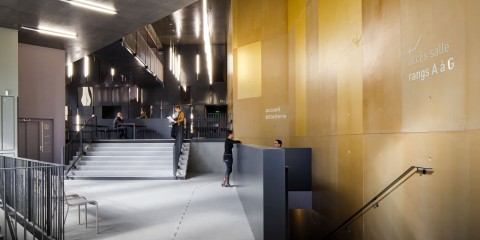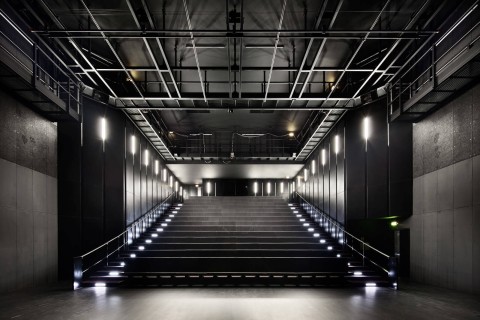Superposition
68 logements sociaux + ecole maternelle + theatre, zac seine rive gauche, paris, 13°
The double challenge of the M9C project was to put together four different programs – a school, a theater, dwellings and an underground car park – on a complex urban plot with social diversity imperatives. The different programs are placed on top of each other, creating an “upper” city landscape built over the railways leading to the Austerlitz train station, and a “lower” city landscape based on the natural ground of the Chevaleret street. A singular object, in which complexity, variety and generous public and private spaces are smartly balanced, is generated by the urban shape of the building, the wide range of façades (smooth on the ZAC line, pleated, folded and divided inside the plot) and the construction rigor (imposed by the contiguous railways).
infos
- architect
- bp
- place
-
ZAC Seine Rive Gauche Lot M9C, Paris (13°)
Paris - description
- Dwellings + school + theater in Paris 13°
- client
- I3F / RÉGIE IMMOBILIÈRE VILLE DE PARIS
- surface
- 12200 m² shon
- cost
- 25.5 M€ ht
- calendar
- design
delivery - team
BP ARCHITECTEURES (Jean Bocabeille & Ignacio Prego) ;
BOUGON (economist) ; ARCADIS (fluids) ;- performances
BBC Effinergie / CERQUAL H&E Profil A / Plan Climat Ville de Paris / RT 2012
- photographers
Sergio grazia
Luc Boegly- texture
- program
- environment

