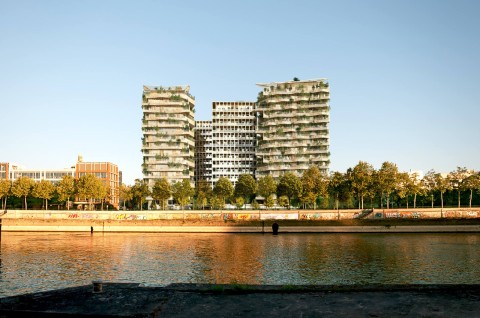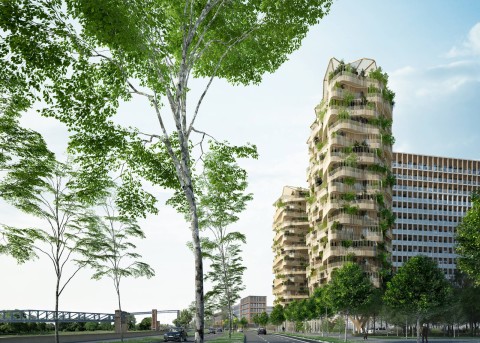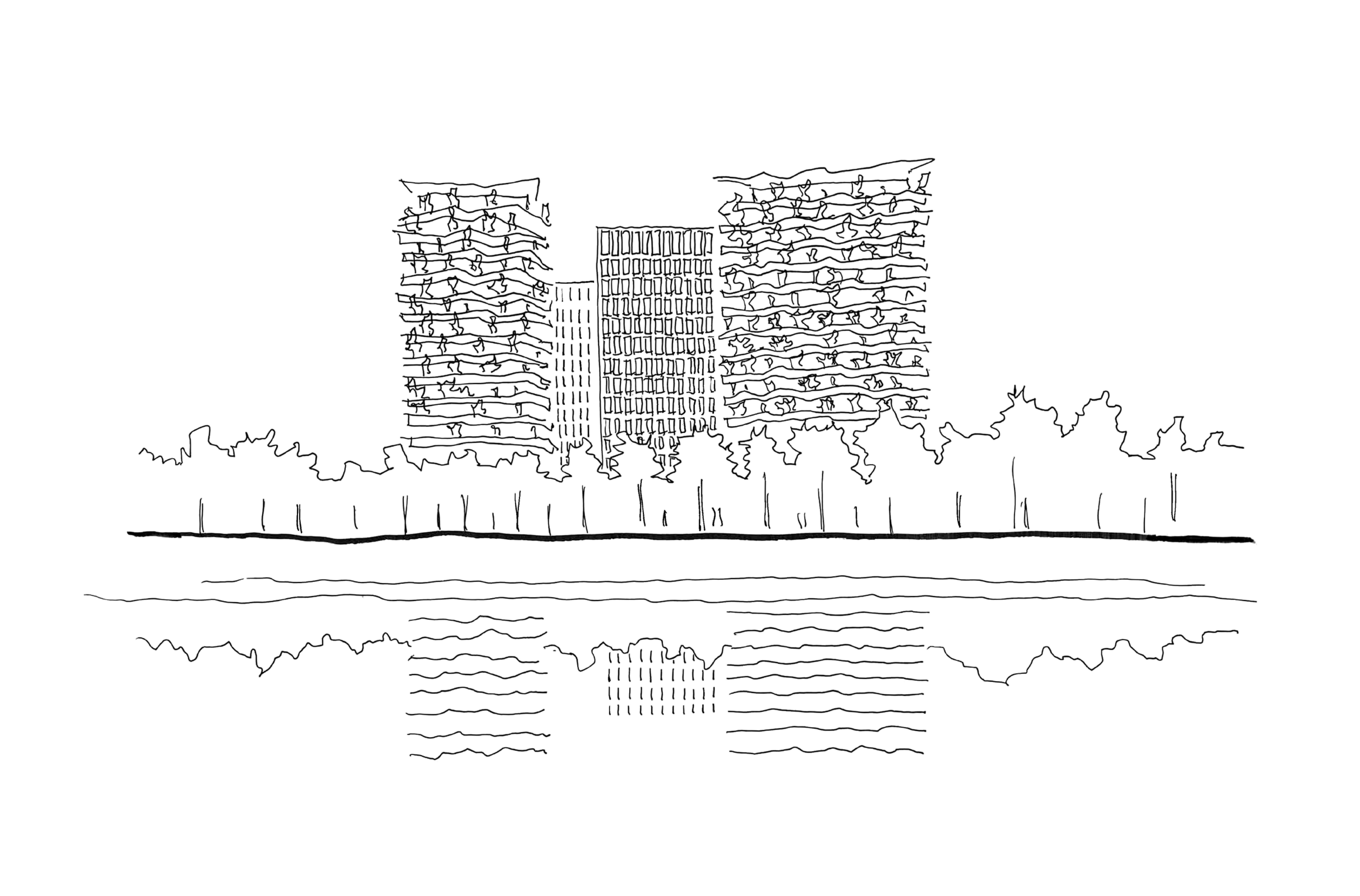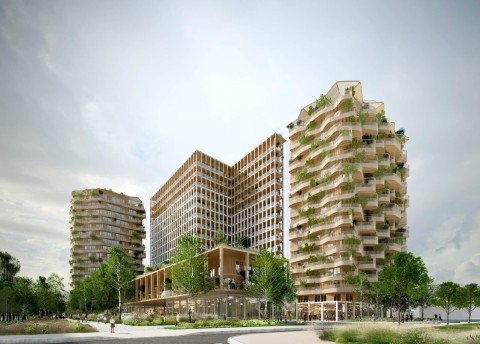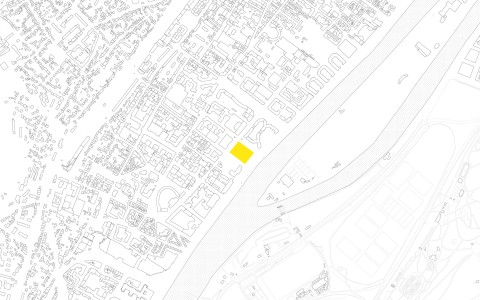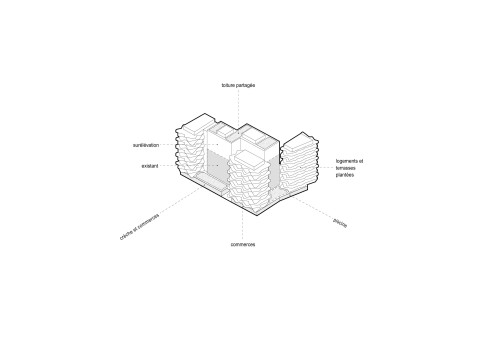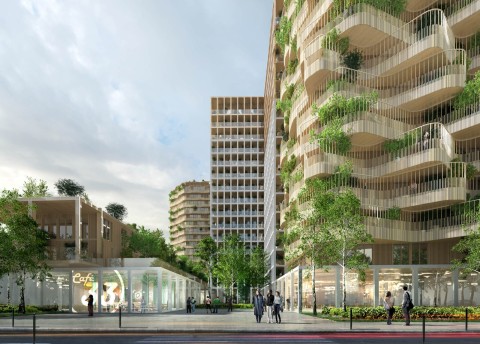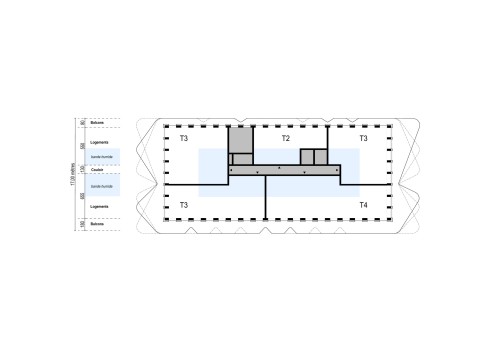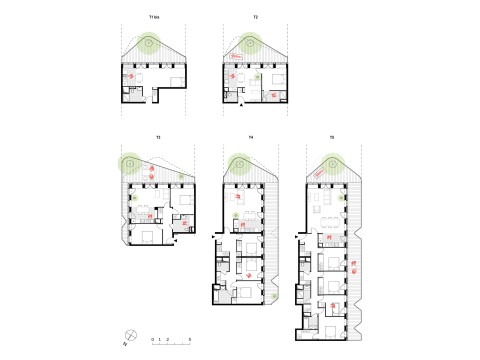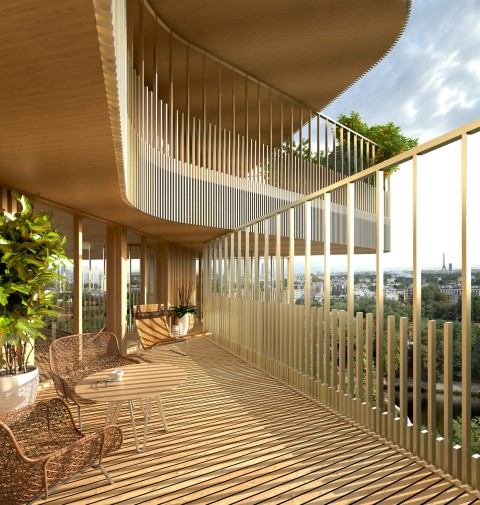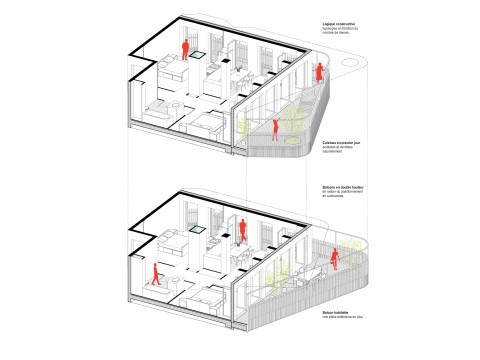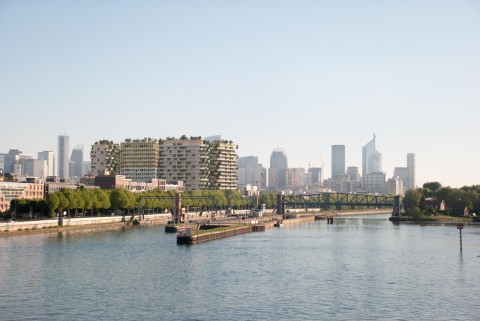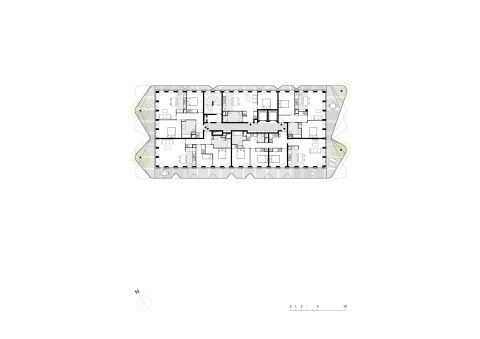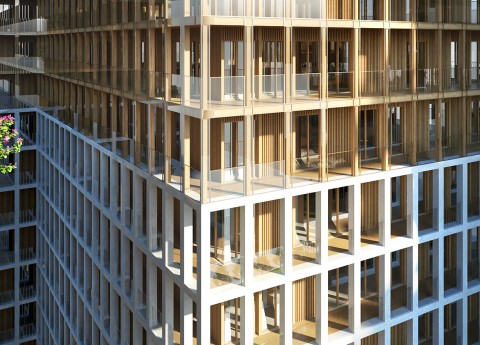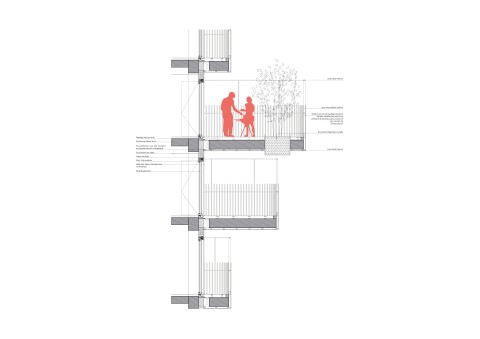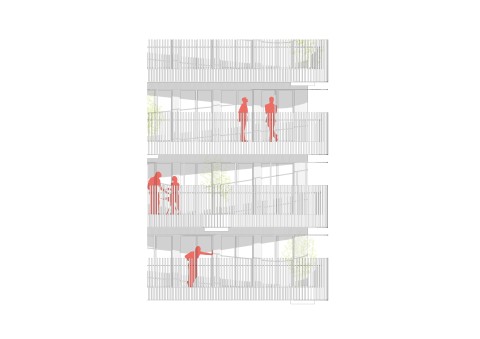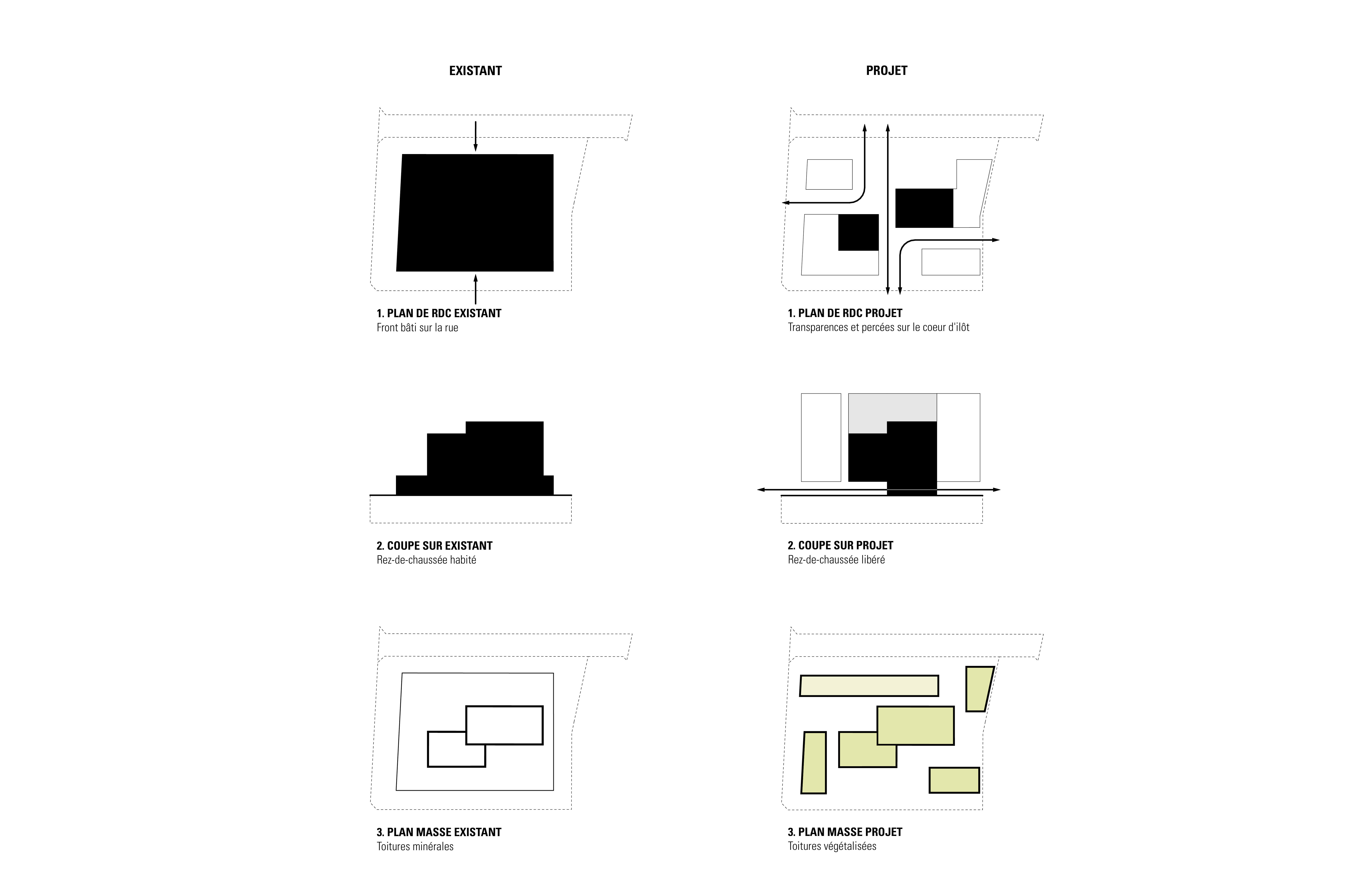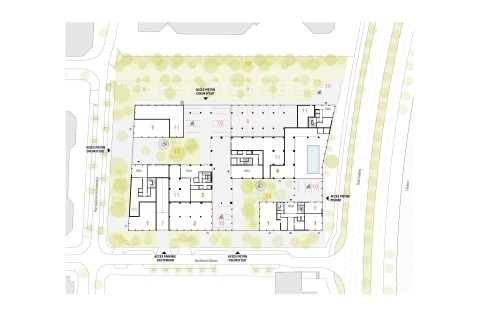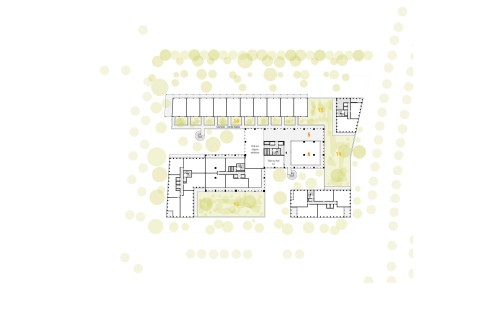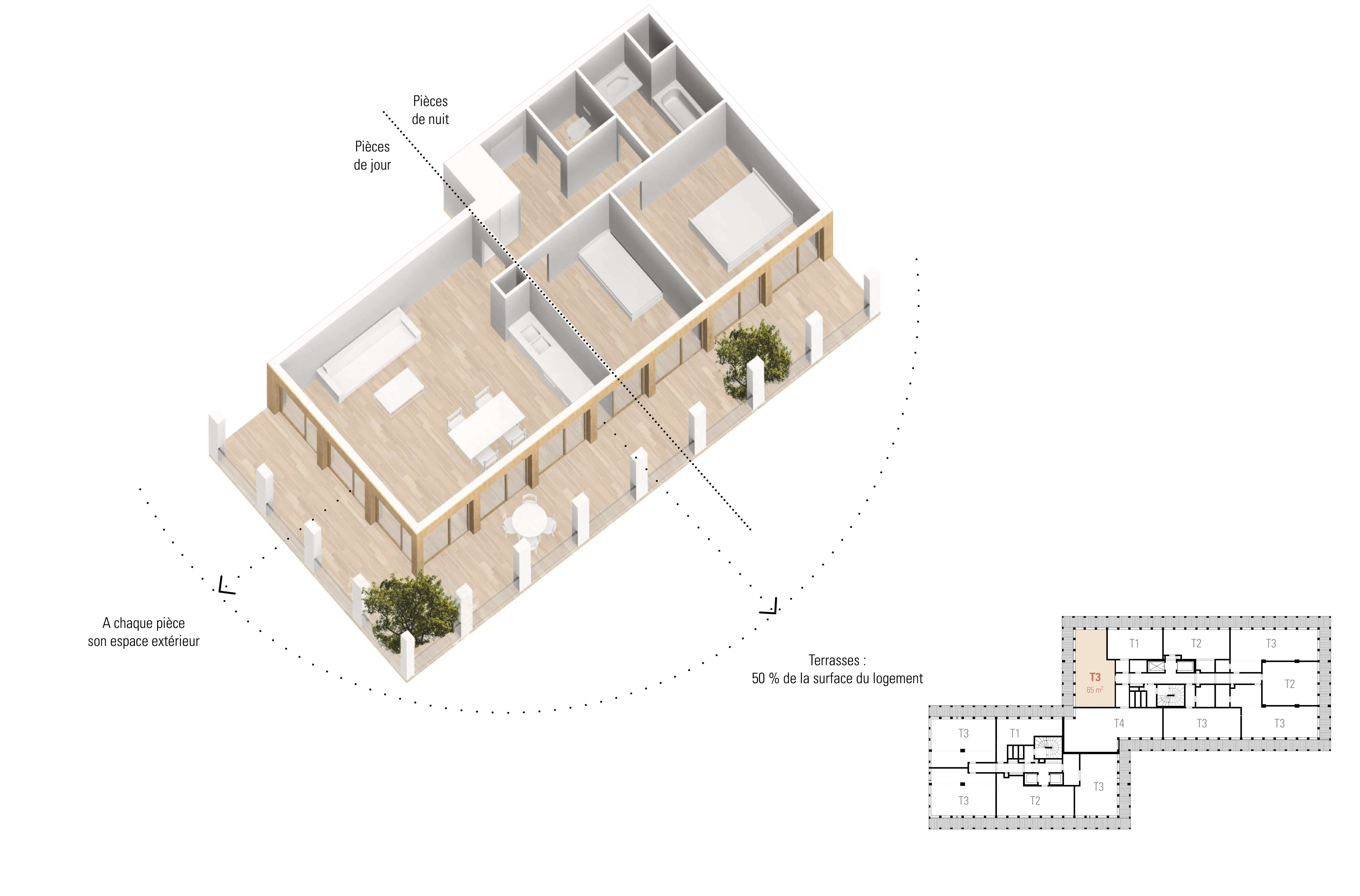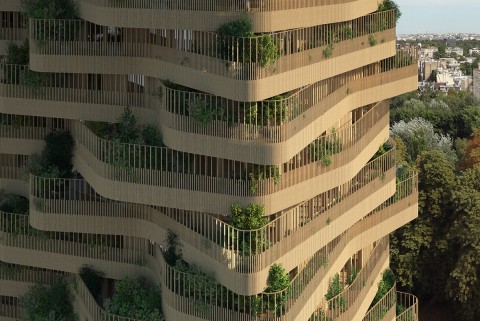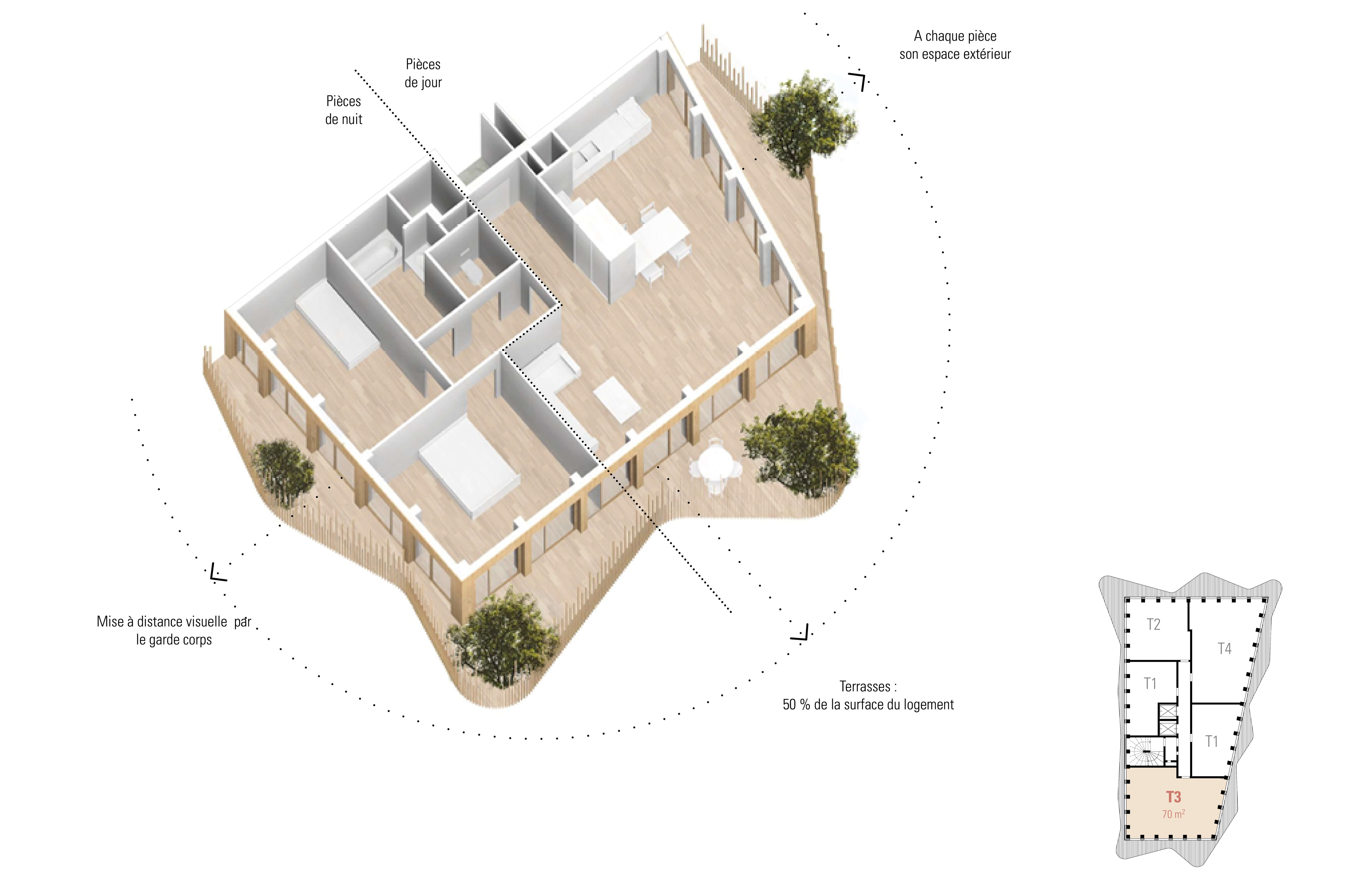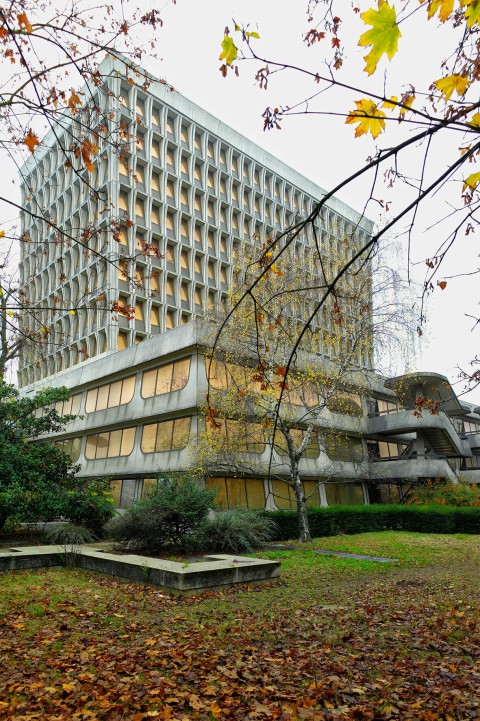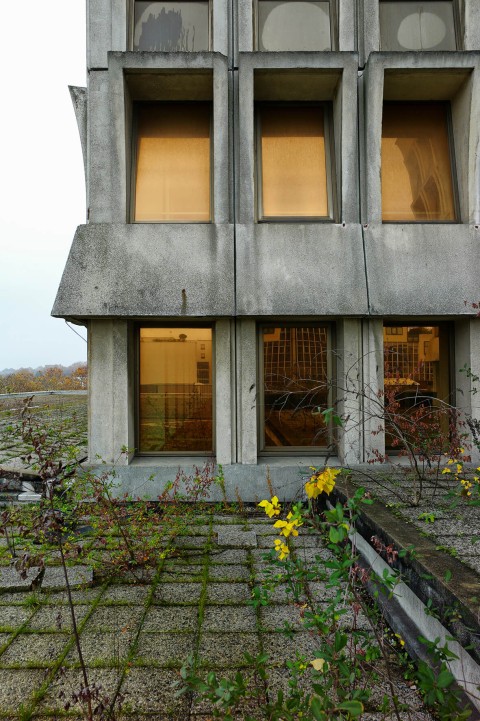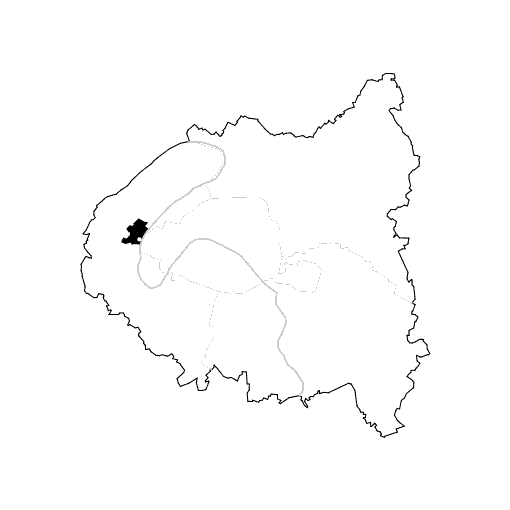Suresnes
programme mixte, suresnes (92)
This operation is double-sided : turning an existing office building into housing and creating a coherent set of high quality dwellings and common spaces (concierge, fitness center, business center, swimming-pool, spa…) by extending and raising up the existing urban plot.
The project is surrounded by the Seine river and the Bois de Boulogne ; in other words, extraordinary settings. Our approach was to create a bold and audacious set of buildings by raising the existing office building up to four or five storeys, and by creating three 16-storey elements arising from the office volume. The flying balconies are covered up with plants and vegetation, highlighting the sculptural and landscape dimension of the complex, which can be considered as the new architectural landmark of Suresnes.
infos
- architect
- bfv
- place
-
33 Quai Gallieni, Suresnes (92)
Grand Paris - description
- Demolition of the existing building + reconfiguration and extension to create 450 dwellings, a nursery, a swimming-pool, shopping facilities and a parking lot in Suresnes (92).
- client
- LUPA PATRIMOINE FRANCE
- surface
- 32000 m² sdp
- cost
- 77 M€ ht
- calendar
- design
- team
BFV Architectes ;
WEST 8 (landscape) ; ARTELIA (demolition) ; MAZET (economist) ; CET BET (Fluids) ;
ALTO (HEQ) ;
KEPHREN (structure) ;
ACOUSTIQUE VIVIE (acoustics) ;
VERITAS (monirotring office)- performances
Certification Well
- texture
- program
- environment
