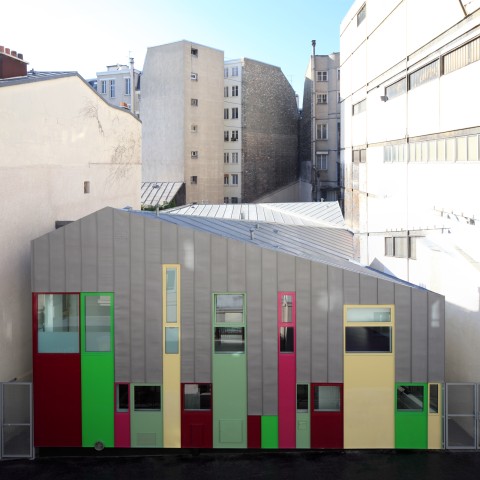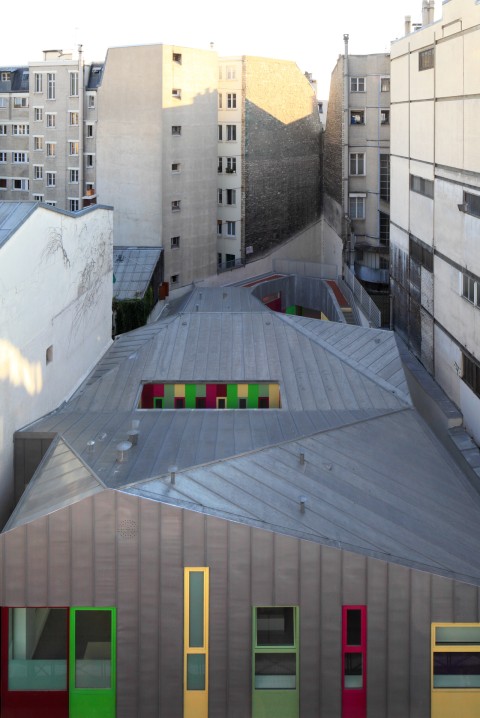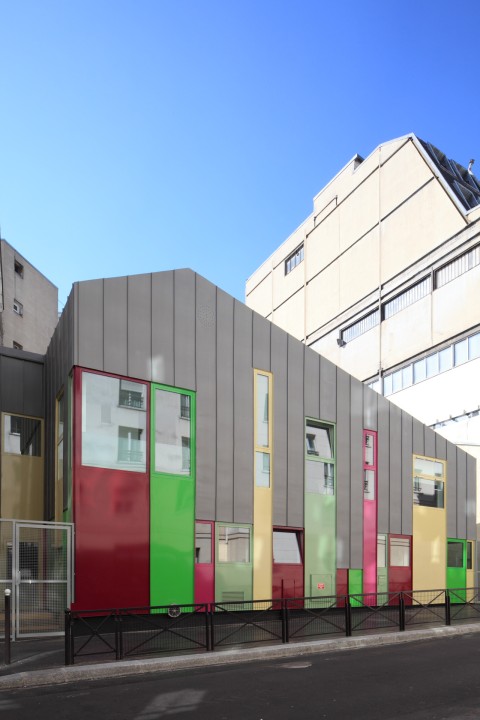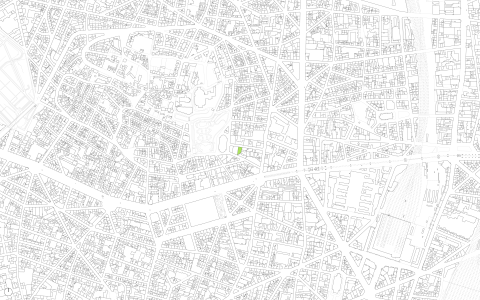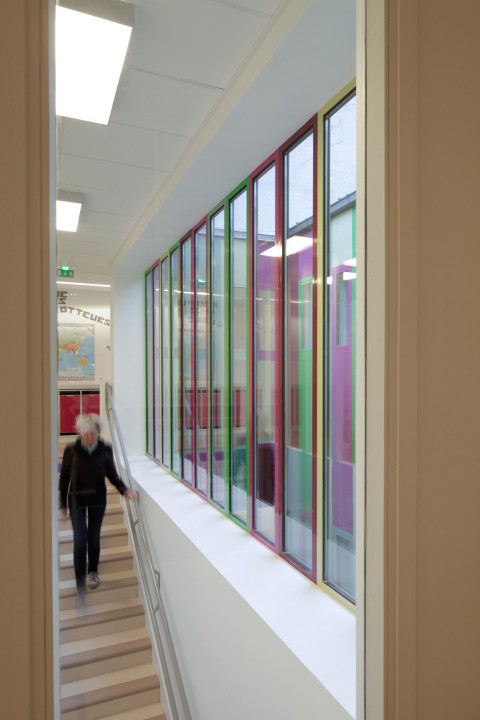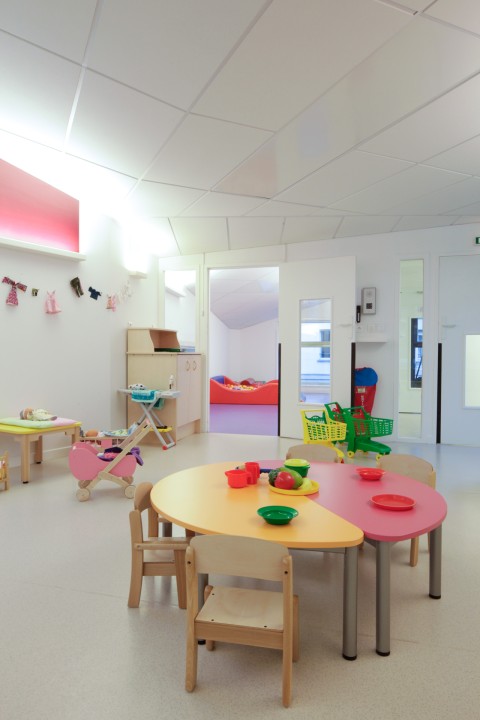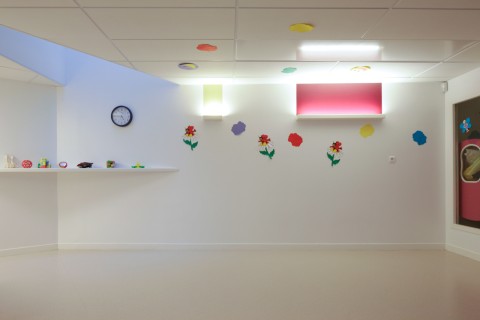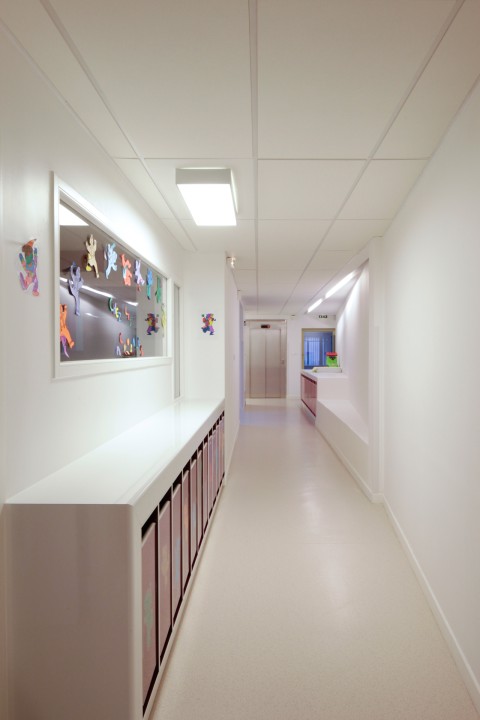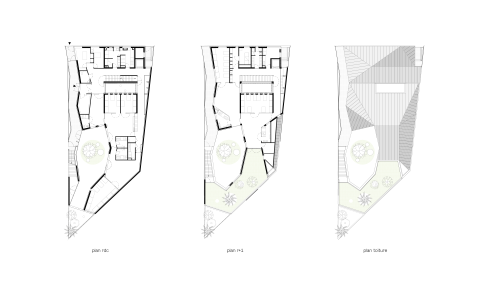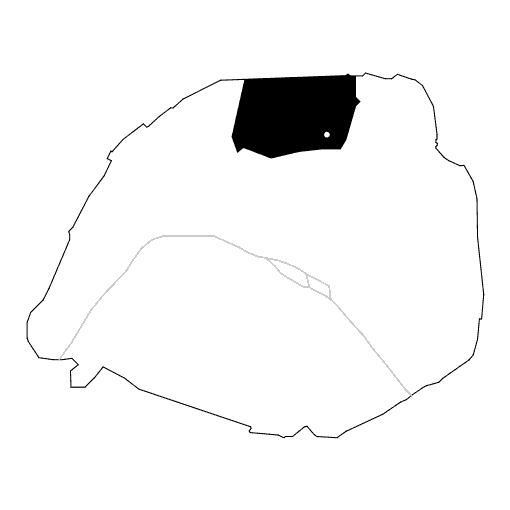Zig zinc
crèche 40 berceaux, rue pierre picard, paris 18e
The Picard nursery is nestled against two gable walls. The urban plot is cold and difficult ; hence the need to create a new inner space wrapped around a central patio and a protective outdoor space. The building is covered with a zinc caparison - the iconic material of Parisian roofs – and looks like a pirate boat, or a doll house. Colors are used to give more rhythm to the different spaces, to create convergence lines and to catch some of the sunrays. The two-storey nursery is a singular and unusual object with a complex geometry and a playful arrangement of materials : the zinc skin covering the roof and façades creates a feeling of protection, the colored metal sheets give life to the façades and the tiny landscaped outdoor spaces bring more natural light into interior spaces.
infos
- architect
- bp
- place
-
15/17 rue Pierre Picard, Paris (18°)
Paris - description
- 40 beds nursery
- client
- VILLE DE PARIS
- surface
- 576 m² shon
- cost
- 1.6 M€ ht
- calendar
- design
delivery - team
BP ARCHITECTEURES (Jean Bocabeille & Ignacio Prego) ;
SOCIETE D.A.L (Economist) ;
EVP INGENIERIE (Structure) ;
CABINET MTC (Fluids)- performances
RT2005 / PLAN CLIMAT VILLE DE PARIS
- texture
- program
- environment
