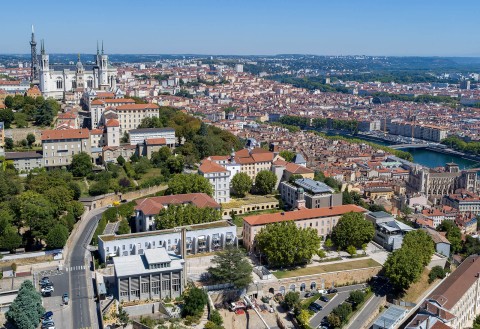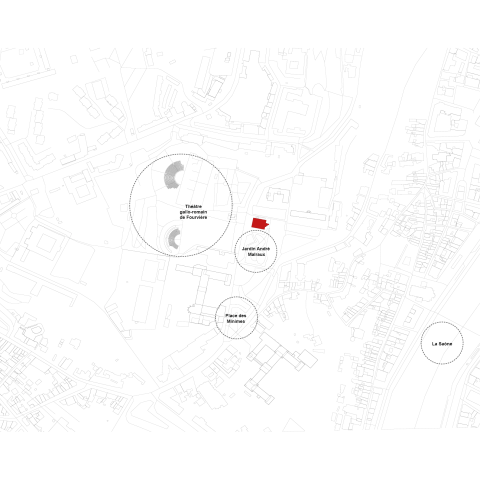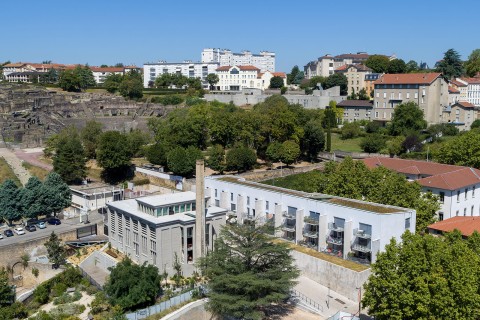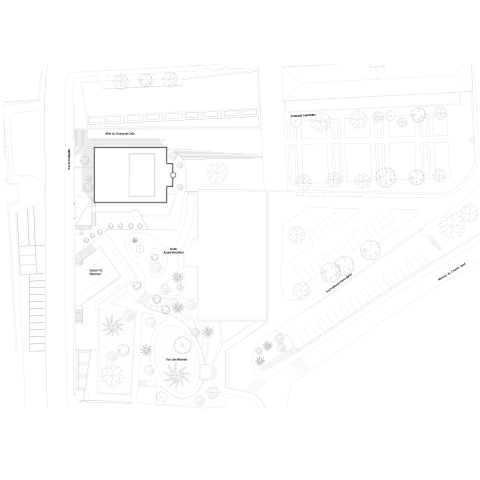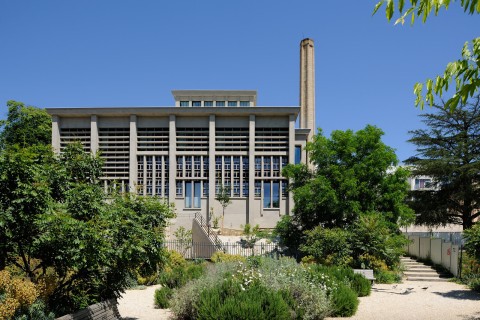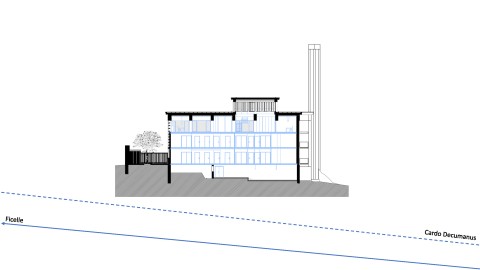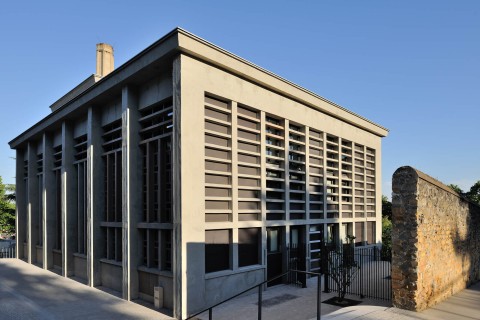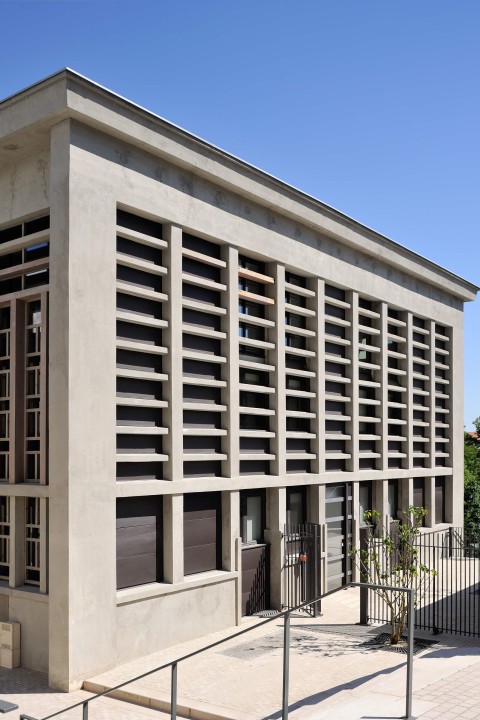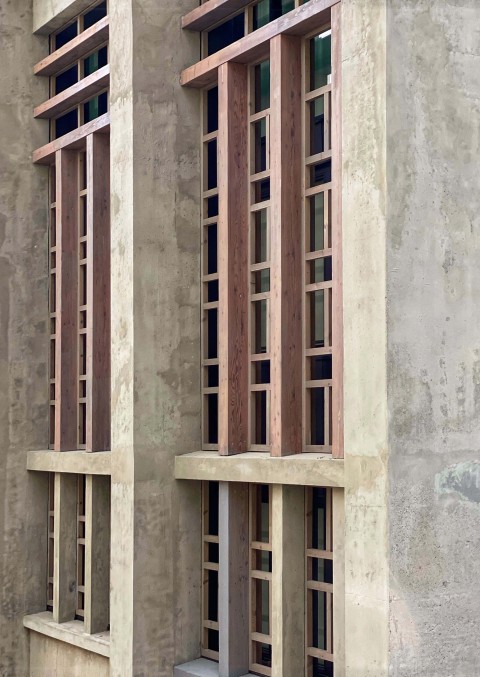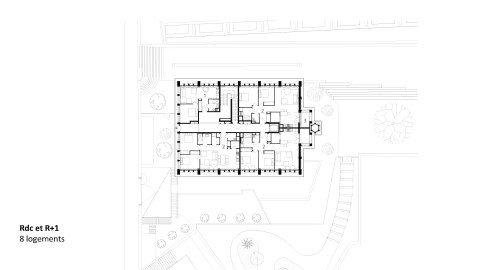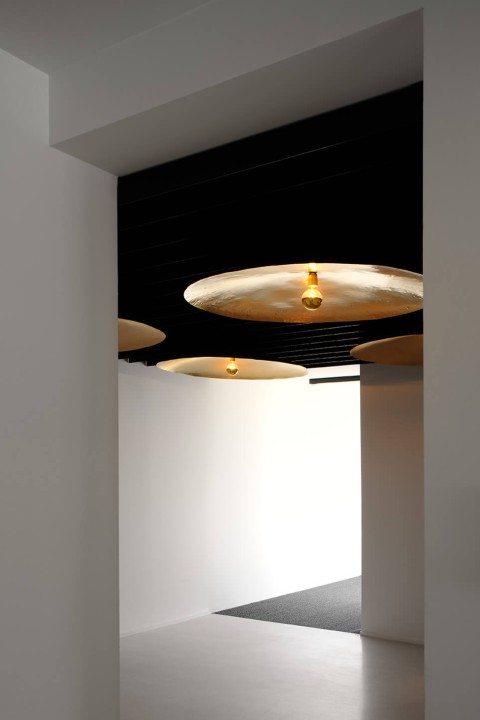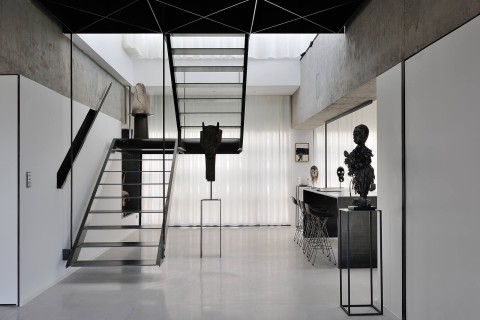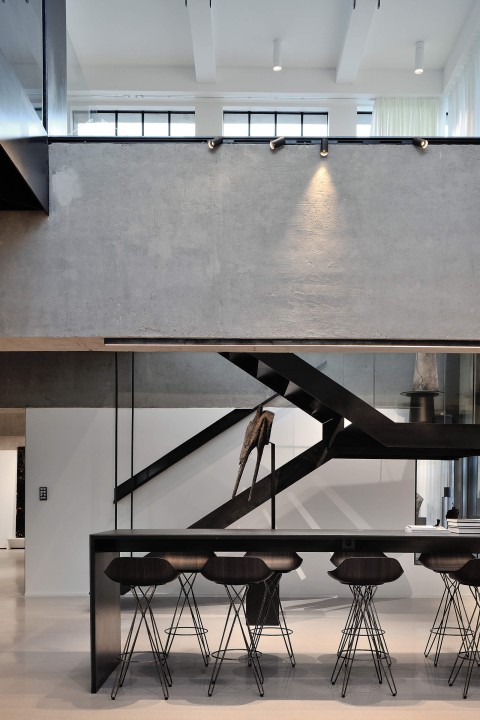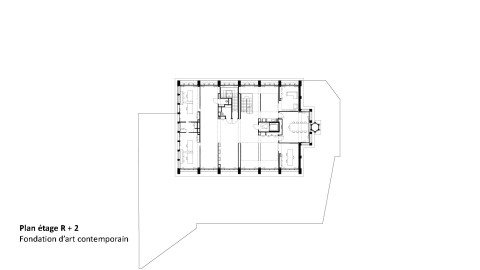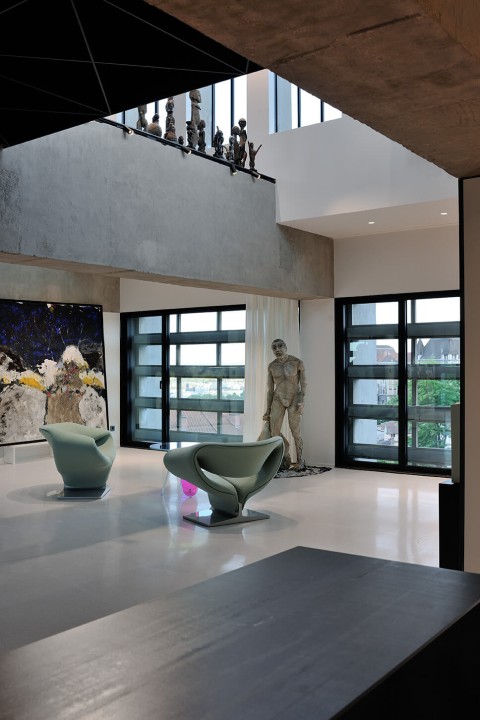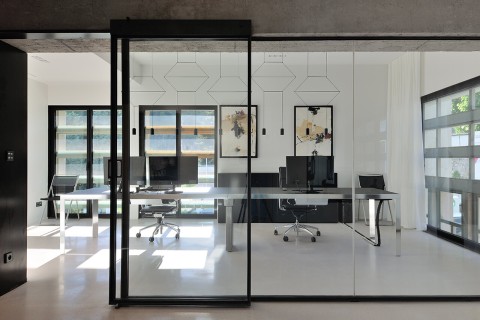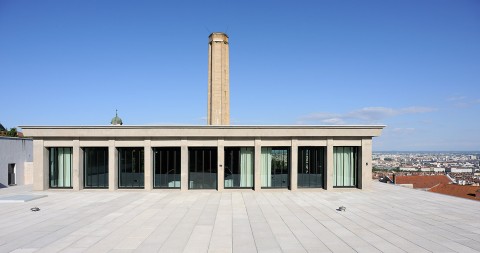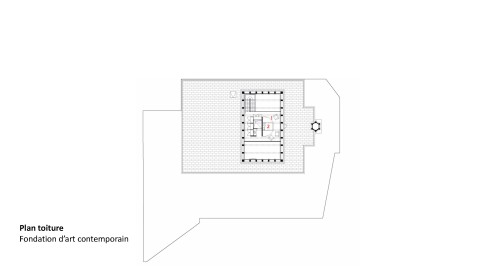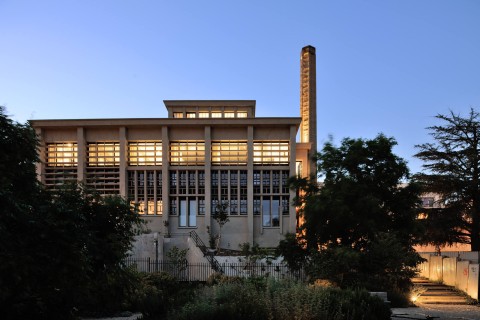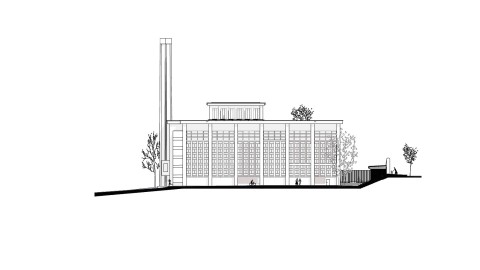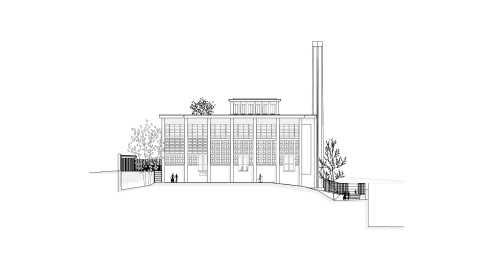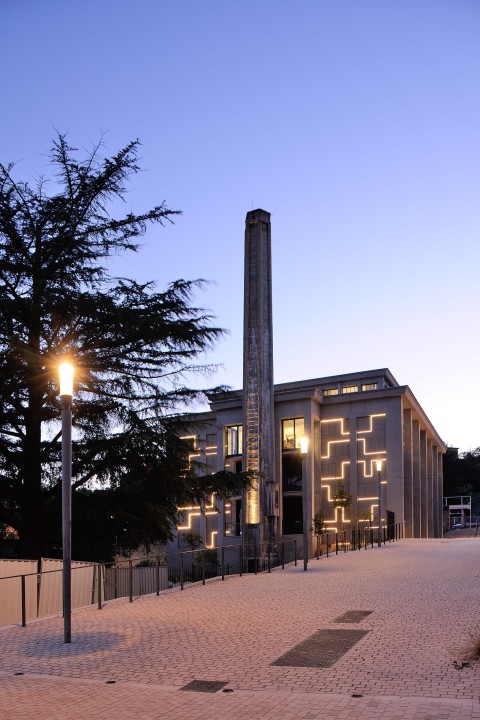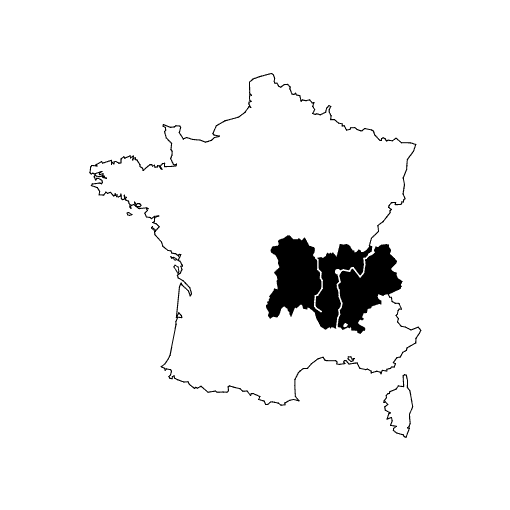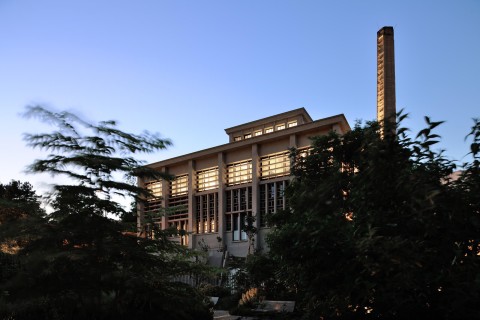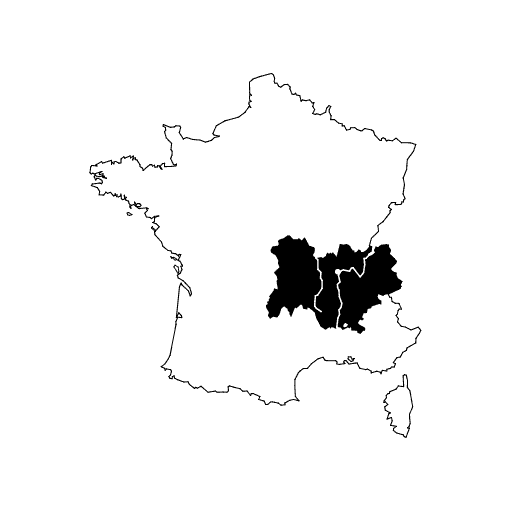MORE THAN CONCRETE
transformation en bureaux et logements à Lyon
The old boiler house in Antiquaille is a great example of 20th Century rational concrete architecture : simple volumes, intelligibility, obvious structure. Our renovation approach was to fill the existing, yet empty volume with 30 dwelling units on four different floors. Apart from the awning and other elements added lately (stairs, the lift…) that have been removed, the main layout and structure of the building have not been modified. Our committed work of reinterpretation resulted in keeping the spirit of the existing construction and going further than just rebuilding missing or damaged elements in today’s concrete : instead, they are built in wood!
infos
- architect
- fv
- place
-
1 Rue de l'Antiquaille, Lyon (69)
France - description
- Turning Antiquaille boiler house into housing and offices
- client
- SCI ONE
- surface
- 1209 m² sdp
- cost
- 2 M€ ht
- calendar
- design
delivery - team
FASSIO-VIAUD (Architects) ;
aum - pierre minassian, edouard minassian, yves duvernois, benoit thomas (Executive architect & interior architect) ;
BATISERF (Structure) ;
BERGA (Fluids) ;
CHAMBARD (Economist) ;
ITINERAIRE BIS (Landscape)- photographers
© Studio Erick Saillet
Jean-Brice Viaud- texture
- program
- environment
