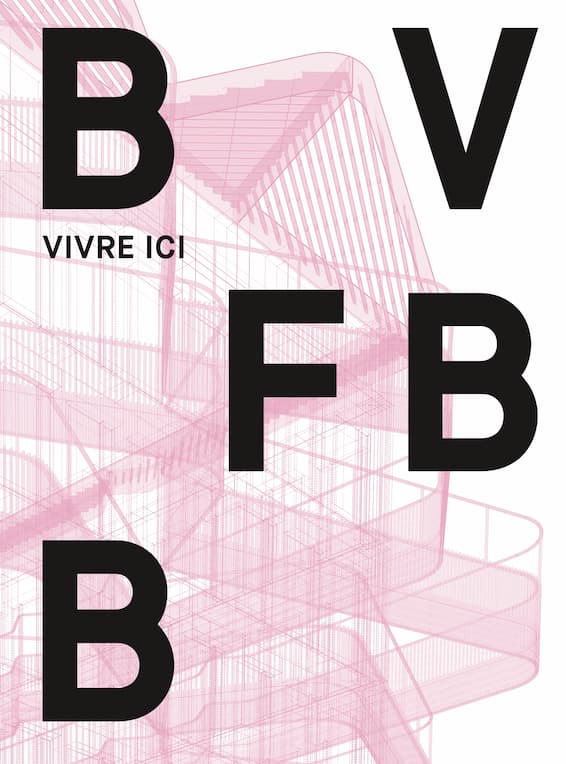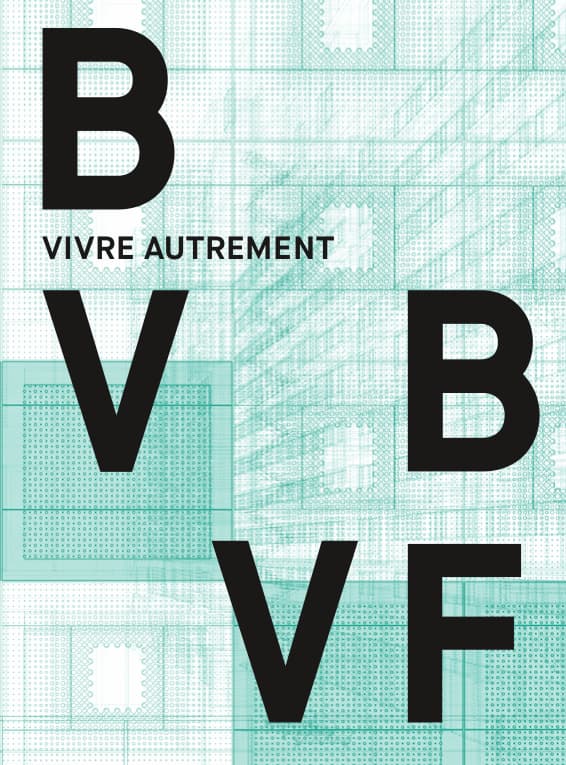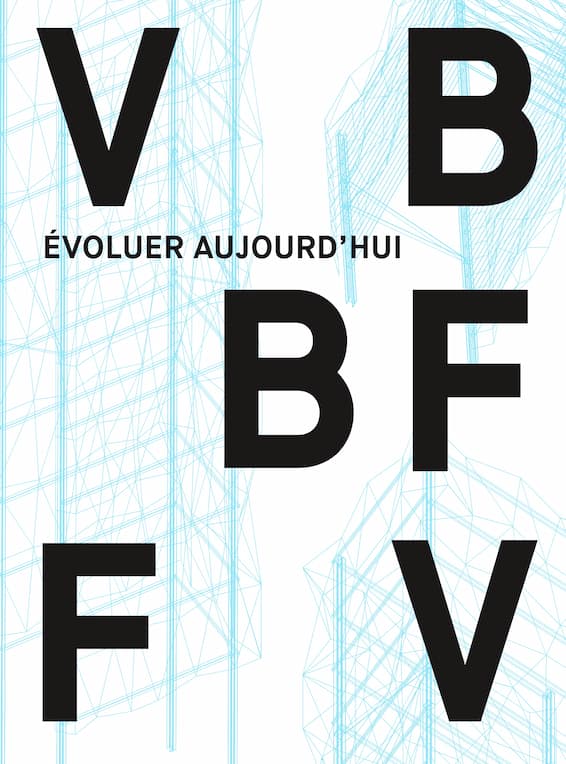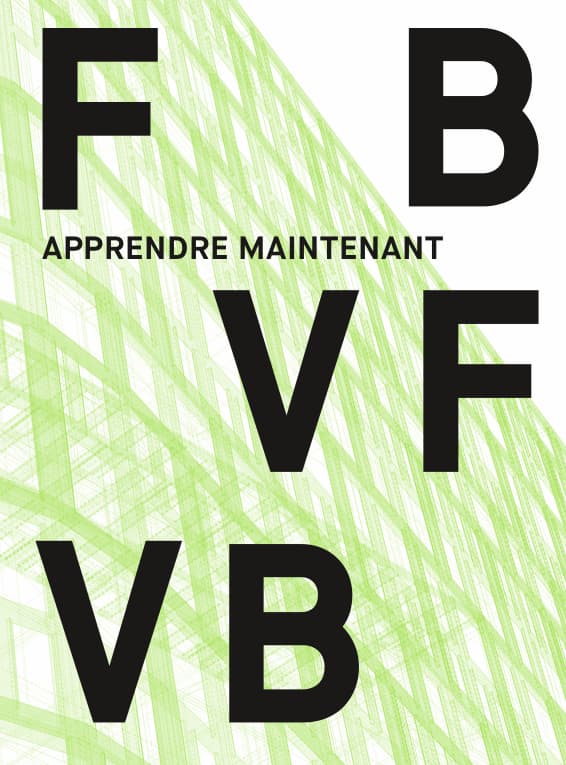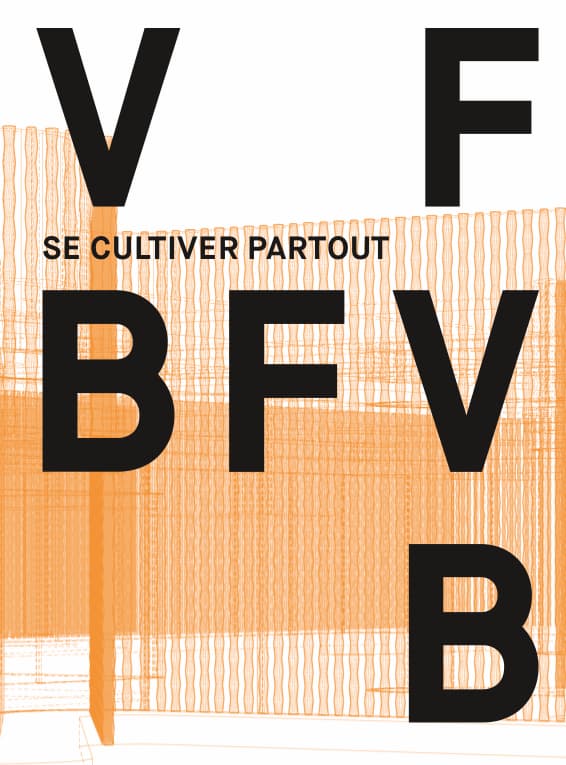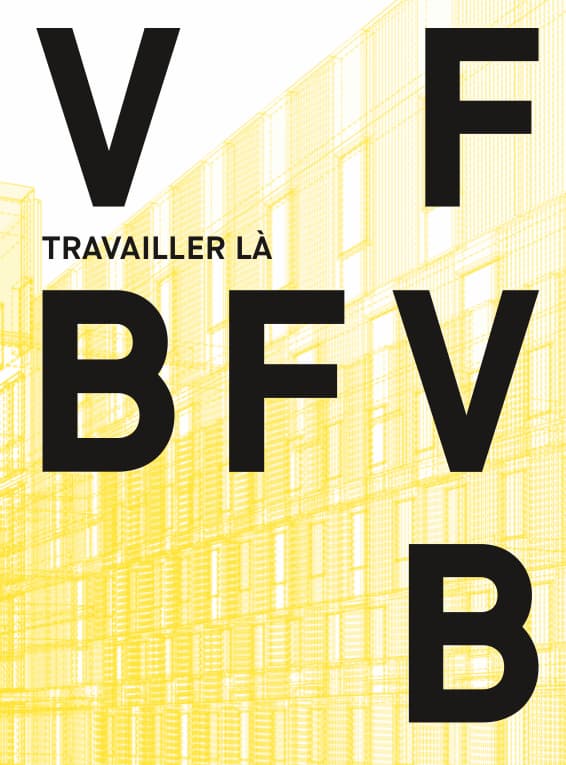
Living outside the box
View PDFLiving outside the box
Introducing the theme of specific dwellings dedicated to categories of people. In this case, "living" means something very different from what is usually implied with family houses developments. Drawing a residence for elder people, migrant workers or students can bring up more challenges than designing a house where members of the same family will live together. The concept of "community life" or, at least, "shared spaces" is essential to achieve a successful development.
These developments are usually driven by specific economic factors, and end up being shaped as a sequence of narrow rooms referred to as bedrooms, units or "cells" strictly dedicated to the residents' most private moments of daily life.
20sqm as a living space : 1 bed, a small kitchen, a tiny bathroom, a chair, a desk and a 60x60 wardrobe in most basic cases. These units are usually stacked and placed on both sides of a long and gloomy corridor, arranged in the same way on each floor of the building. On the ground floor, common areas are kept to a minimum. A rational architecture without any kind of fantasy. And, of course, low means to maintain the building… Living conditions throw light on situations. Here it is, a picture of a standard students hall or social care houses in France.
We are more than convinced that, as architects, we can offer more than this gloomy picture. We carefully think on ways to provide more quality of life to residents while still sticking to restrictive budgets, and to cleverly combine personal and private spaces with shared and socializing spaces. We cannot create and impose a "living together" spirit, but we can design spaces that will help it to bloom. Otherwise, cases of loneliness and segregation will increase, a sad consequence of our self-focused and individually-driven.
Texts

